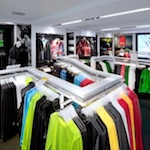
When I opened my own practice, I wanted a warehouse space where I could do design work. At the time, my mother was doing a lot of art, so we collaborated and found a big space that’s half gallery and half architecture studio. It’s exciting to work for yourself but also extremely challenging. You have to make everything happen—from human resources to IT—and that’s not something you fully learn in other firms. That’s a brand-new experience.
We typically work on three to four projects at a time, and we take them through the entire design process, from inception to finish. And, we just opened a small studio down in Mexico City. Since I’m from Mexico, I thought we should take advantage of the hot market down there, and having a presence allows us to be more competitive when we’re bidding on projects there.
We’ve done three other restaurant projects for the [Westwood] client, including a taco place and two higher-end restaurants. Casa Azul Cantina is a new concept; the owner was looking for a fusion of their high-end Mexican cuisine and the casual laid-back environment of the Mexican vacation experience. So, we took inspiration from the new trends of contemporary Mexican architecture that visitors experience in places like Los Cabos or Puerto Vallarta, where the freshness of the sea and beach is combined, through the use of materials and textures, with the sophistication of Mexican cuisine and arts.
Existing structures are always challenging. This [restaurant] site had lots of walls and built-in bars, the ceilings were low, and it was very dark. Customers and operators want space and light, so the first challenge was how to open it up. We started by knocking out walls—as many as we could. We incorporated some structural components that we couldn’t move, like steel columns, and when the contractor found windows behind a wall, we used them for a patio. Then, since the ceilings weren’t too high and the natural light was limited, we really had to think through the colors. We decided on white and aqua blue in direct response to the fresh feel the space requires. We also used advanced LED lighting technology to create the appropriate ambiance.
There wasn’t enough space to create an island in the middle of the bar, so the only alternative was to hang the glasses and make them reachable. We created a complex piece of architecture there, a statement of materials with light and color, with steel bars coming from the ceiling, hanging shelving, and embedded LED lighting. We wanted to achieve a floating type of feeling. The last touch was a central lighting piece, for which we brought in rustic Mexican fixtures. We coordinated the design throughout, even the colors and fonts on the menus.
The mural in the restaurant is titled La Fiesta and was painted by my mother, Cándida Peña. She really captured the essence of the colors and spirit we were looking for. It’s a significant piece of the overall architectural composition of the restaurant.
We had about 14 weeks for construction and about 10 weeks for design and planning. The short-term nature of restaurant work is something we love. The timing is always limited—projects usually take between four and eight months—so your decisions are definitive, and that makes you more responsible and brave. You get to experience every part of the design process in less than a year. Casa Azul Cantina opened for business in February 2012 after a month of training and preparation.
One of the unique things we did was develop a signature process that we applied for the first time to the woodwork in the counters, paneling, shelves, and other areas of the restaurant. In essence, it’s a type of whitewashing but with hints of color, in this case blues and greens. I myself worked on the bar and painted some samples for the contractor, just to be sure we got it right. Sometimes, you have to jump in and get a little dusty. ABQ



