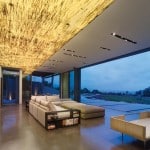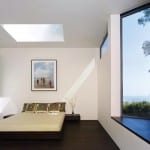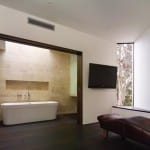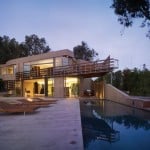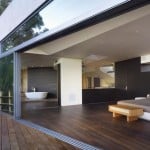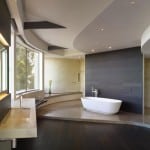Concept
Covered in scrub and jutting out into the Pacific sits the Point Dume promontory, a mass of igneous rock forming a natural observation deck from which one can observe the Malibu, California, coastline winding lazily away to the east and west. Viewed from above, the nearby 6,600-square-foot Point Dume Residence exhibits similarly serpentine bends and curves, but its design is much more than a mere referent to area topography.
The home, conceived by Griffin Enright Architects, Inc. and completed in 2010, sits on roughly one and a half acres of premium central Malibu real estate, just off Grasswood Avenue, which approaches the elevation of Point Dume’s highest observation point. This means uninhibited, panoramic ocean views, but Griffin Enright principal Margaret Griffin knew when conceptualizing the project that she and her team would need to come up with more than bay windows to truly take advantage of the site’s opportunities. So, they allowed their design to be shaped by and for its surroundings.

“When you have a house with an amazing view, part of the way to capitalize on that is to set up different ways of perceiving that view,” Griffin says. “Within this home, we’ve framed those views various ways.”
Additionally, a retaining wall had already been located on-site prior to construction, so the architects incorporated it and the property’s existing terrain into the design of the home, fitting the structure to the land rather than bulldozing the area to suit their needs. All these decisions complement one of the home’s most fundamental themes: the blending of interior and exterior elements.
Movement
Visitors enter the property off of a quiet street, climbing a sloped gravel driveway along the edge of the site to a roundabout, which merges seamlessly with the walkway to the front entrance. The exterior is finished with smooth stucco, which has a color inspired by the area’s native soil.
 Stepping beyond the home’s threshold, one enters a vertical, courtyard-like foyer, where there are routes both up and down a half level. Aluminum-framed windows on the dwelling’s city side introduce light into the lower rooms, and at night they function as lightboxes, shedding soft illumination on the car court.
Stepping beyond the home’s threshold, one enters a vertical, courtyard-like foyer, where there are routes both up and down a half level. Aluminum-framed windows on the dwelling’s city side introduce light into the lower rooms, and at night they function as lightboxes, shedding soft illumination on the car court.
An ascent leads to the bedroom level of the home, where a master suite is separated from guest bedrooms by a bridge that overlooks the curved hallways leading into the main living space below. “In the living area, the view of the ocean is revealed in a panoramic setting,” Griffin says. “The whole entry sequence serves to unveil that view. There are 11-foot ceilings, but the room still has a very horizontal feeling and gives you a horizontal framing of the ocean beyond. The house is partly about orchestrating these various movements and connections between parts of the program of the house, though at the same time, these movements are focused on different ways of framing the ocean view.”
Running the length of the living area’s ceiling is a long, custom-fabricated lightbox—backed with a dimmable light feature and composed of eco-resin panels—that serves as a unique accent adding earthy depth to the room’s framed, open ocean view. The 11’ x 11’ windows in the space telescope open to an outdoor patio with a 70-foot-long lap pool and a Jacuzzi.

The guest bedrooms in the upper portion of the home, sitting opposite the master suite, have southeast-oriented windows that appear, like gills, to be peeling away from the home’s smooth-finished stucco exterior, affording another uniquely angled perspective of the Pacific. The floor-to-ceiling windows and doors of the master suite, which lead to a curvilinear ipe wood observation deck and lounge area, also frame a dramatic and distinctive ocean view. The ipe continues around to the west side of the home to form a brise-soleil that diffuses light entering the windows of the lower-floor library. The surrounding landscaping, also done by Griffin Enright, showcases various South African flora and environmentally conscious xeriscaping techniques.
Philosophy
Although the home is thoroughly modern in that it is composed of clean lines and solid forms, its embrace of the natural and its shifting layout differentiate it from its contemporary peers.
Conceptually, modernist designs entail a sparser aesthetic as a type of deconstruction, an eschewing of older, more ornate styles for a tabula rasa of neatness.
 The Point Dume Residence, however, has a clean look informed by the topography of its site and the Point Dume coastline. Rather than responding overtly to traditional approaches, the dwelling responds most directly to its surroundings, resulting in more flow and interaction.
The Point Dume Residence, however, has a clean look informed by the topography of its site and the Point Dume coastline. Rather than responding overtly to traditional approaches, the dwelling responds most directly to its surroundings, resulting in more flow and interaction.
Griffin and her team consider the home a particular inspiration for their firm’s style and approach. “There are a lot of ideas for how you organize a house for movement, connectivity, thresholds, and view, and we were able to explore these ideas with this house,” Griffin says. “A lot of our newer projects have used and developed the ideas we were first able to use at the Point Dume Residence.”
Point Dume: Did You Know?
• George Vancouver, a British naval officer, named Point Dume in 1793 to honor Padre Francisco Dumetz, a Spanish Franciscan who served at Mission San Buenaventura in nearby Ventura, California. “Dume” was an uncorrected spelling of “Dumetz,” pulled from Vancouver’s map.
• The half-buried Statue of Liberty found by Charlton Heston at the end of the 1968 film Planet of the Apes was built near the Point Dume promontory.
• After World War II, lots at Point Dume sold for roughly $2,400 per lot, which is around $24,000 when adjusted for present inflation. They were cheap because people were skeptical about building in high winds. Today, the lots run an average of $9 million, when available.
• When actor Vincent Price died in 1993, he was cremated and his ashes were scattered over Point Dume.

