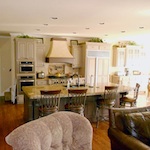Project Details
Project Name
John A. Swanson Science Center
Location
Washington, PA
Size
47,500 square feet
Completed
2010
Cost
$33 million
Architect
EYP
Contractor
Rycon Construction, Inc.
On the eve of Washington & Jefferson College’s 230th-anniversary, the school completed construction of its new, 47,500-square-foot John A. Swanson Science Center. East Coast firm EYP designed the $33 million building to match the colonial tone of the surrounding campus while embracing modern standards and needs, and Rycon Construction, Inc. helped realize that vision by merging traditional materials with a set of state-of-the-art systems.
The contracting firm put together an exterior of classic brick, with a limestone foundation and a mock colonnade rising over the front entrance. Inside, double-high Palladian windows admit light into an Italian-marble atrium outfitted with built-in cherry benches and marking-board lined walls. The result is an upscale take on federal architecture.
The structure centralizes programs and facilities formerly found in the Lazear Chemistry Hall and the Thistle Physics Building, so the designers and contractors also planned out and built classrooms, wet and dry teaching labs, research labs, academic offices, and a café. Rycon then topped the 92.5-foot building out with a 10,000-pound cupola.
Additional systems make the science center sustainably sound as well. With its white roofing membrane, comprehensive daylighting schema, and storm-water-collection and -reuse system that includes a 5,000-gallon greywater storage tank, the building has earned LEED Gold certification. It’s Washington & Jefferson’s first LEED-certified building—a major milestone for the historic college—yet looking at it, one might never know, considering how well it blends in. ABQ











