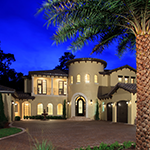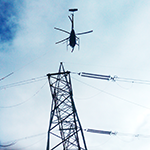Stadium Design Highlights
• Suites and club seats will begin at the field level—and some will put fans closer to the action than in any other NFL stadium.
• The Vikings’ sideline will be along the south side of the field—the same side as the clear roof.
• The stadium provides seating for 65,000, and can be expanded up to 73,000 for a Super Bowl or other large event.
• The stadium’s 240,000-square-foot roof, made of ethylene tetrafluoroethylene (ETFE), will be the largest clear ETFE roof in the country and the first on a stadium.
• The new stadium will span approximately 1.6 million square feet.
• A single, large steel super truss provides primary support for the main roof span.
• The highest-quality HD video boards in the NFL will be located at each end zone.
• Seven levels with two general-admission concourses allow 360-degree circulation and numerous vantage points into the “bowl.”
An exacting shotgun blast, fired with icy precision, fatally struck the top of the dome, causing a fracture that would finally lead to its collapse. The shot, fired by engineers to begin repairs on the sunken Hubert H. Humphrey Metrodome roof in 2010 (see video of the roof’s initial collapse under a pile of snow), signaled the beginning of the end for the oft-criticized sports facility as wind escaped from the air-supported roof like the collective sigh of 60,000 Minnesota Vikings fans. The team is jumping longship to the Metrodome’s nearly billion-dollar replacement, the tentatively named Minnesota Multi-Purpose Stadium that will be built on the dome’s remains. The Metrodome already saw two of its biggest tenants, the University of Minnesota Gophers and the Minnesota Twins, leave in 2009 and 2012, respectively, for bigger and friendlier confines.
The new facility, which will be publicly owned but operated by a third party, will be possible because of public-private partnership—an approach employed by many sports teams looking to fund new stadiums. Private contributions account for $427 million of the budget, and the state is footing another $348 million. However, the multipurpose stadium wasn’t the first proposed replacement. With plans continually introduced and rejected since 2007, many football fans thought a new stadium would never become a reality. But after the 2010 roof collapse and subsequent mercy killing, interest in finding a replacement reached national levels, causing Minnesota mayor Mark Dayton to meet with NFL commissioner Roger Goodell. Then 2011 introduced failed proposals by not only the City of Minneapolis but also nearby Ramsey County, which sought to move the team 10 miles to Arden Hills. Finally, in 2012, the current plan was approved that addressed the funding issues through a public-private partnership.

Surpassing its predecessor, the new multipurpose sports complex seeks clearer pastures with a transparent, plastic-like roof made from ethylene-tetrafluoroethylene. The material has been engineered to withstand larger loads and stronger winds. The new roof will also be superior to the old stadium’s fabric-based system because of its self-cleaning feature and its engineered design, with steep slopes that will slide snow directly into basins for safe distribution. Besides increasing safety, the approximately 1.6 million-square-foot stadium seeks to bring an outdoor feel, sans cold, to the indoor-stadium experience. The roof, in combination with the world’s largest glass pivoting doors, will let in diffused sunlight, creating a unique gridiron experience—where the only shotgun in sight will be the offensive formation on the field.




