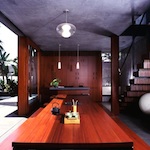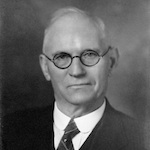The Setup
Darla Lindberg is the owner of 545architect and also a professor at Penn State University, which gives her an opportunity to do design research in the State College, Pennsylvania, community. And, in fact, one of her recent projects was for a fellow Penn State employee. “Larry Gorenflo [the homeowner] was a new faculty member in the landscape architecture department,” she says, “And when he asked around [about a designer], three different people gave him my name.”
The Gorenflo Residence went up on a typical lot for a 3,000-square-foot home in the college town. The site was wooded, with a slope that would make a nice basement walk-out possible once some timber was cleared. “I’ve worked with clients of all kinds,” Lindberg says, “but when I work on projects with more modest budgets, I enjoy being able to work within those constraints to arrive at something everyone is really excited about.”
“Architecture is so time-, labor-, and resource-intensive. … The goal is to get that first design move just right.”
Darla Lindberg, Owner and Principal
The Plans
Lindberg wanted the Gorenflo Residence to function like an old-style tobacco barn, with sliding barn doors, slotted or hinged walls, and openings that would help air circulate. She outlined a building that would essentially be a big box with a large, gabled massing and windows set flush to the exterior walls. The interior needed three main bedrooms and live, work, and play spaces for the family, which has three daughters, and Lindberg also plotted a bookshelf-lined bridge linking the private and public zones of the second floor. “The bridge adds this sort of spacious, airy feeling,” Lindberg says. “And it’s a great device because the girls use [the upstairs] as their study space, and they can shout a homework question down to mom or dad as they are preparing dinner.”
The Build
The Gorenflos had a large layout for the rooms in mind, but their budget didn’t correspond to the size—a problem that Lindberg enjoyed tackling. “There are architects that celebrate a budget cut because it really sharpens their pencil,” she says. “I was really hunting for ways to keep this as simple as possible but to allow for a cleverness that makes the simplicity an asset.”
Looking to subtly tweak the efficiency of the home’s exterior and interior, Lindberg played with a bold stain and texture pattern for the siding. The private zones of the house are clad in a charcoal-colored shake hardi-board, and the public and support zones of the house are covered with a cedar-stained smooth hardi-board. This helps delineate the zones from the outside, with sliding doors and other venting elements spaced strategically across both.
To achieve a tobacco-barn look with zero overhangs, Lindberg raised the roof three feet above the normal truss line. “We raised it and filled [the space] with spray-foam Icynene insulation to create a cold roof,” Lindberg says. The additional height gives the home’s massing the necessary proportions and creates a deeper section for insulating above the top of the wall, helping to solve freeze and thaw problems.
Lindberg and her team completed the Gorenflo residence in about 14 months. The finished home has a number of specialty elements, including a wine cellar, a craft room, a pantry, an exercise space, a laundry area, and a couple of bedroom-convertible studies.
Lindberg is quick to cite the importance of listening to the client when working on such projects. It’s what most helps her determine a direction. “Architecture is so time-, labor-, and resource-intensive, we ought not do it unless we really have to,” she says. “So, I just look hard for that design stroke that has to happen to make it all work. . . . The goal is to get that first design move just right.” ABQ



