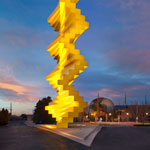Pacifica Honolulu
Location: Honolulu, HI
Started: 2006
Completed: 2011
Size: 430,000 square feet
Building Type: Mixed-use residential
Architects: Architects Hawaii Ltd. / Gensler Architects
Interior Designers: Philpotts Interiors / Jules Wilson ID
Landscape Architect: Brownlie & Lee, (808) 528-4363
General Contractor: Ledcor Construction Hawaii
Construction Manager: Group Pacific Hawaii, LLC
Chronology
Let’s rewind the clock to 2006. We’re in sunny Honolulu, Hawaii. The housing market is hopping, and a developer has set plans in motion to begin construction on the Moana Vista condominium tower. A sales lottery in May 2006 pits 466 prospective buyers against each other for the purchase of one of 192 owner-occupant units available in the 46-story, 492-unit structure. Prospects are looking good for the developer, who has invested $65 million in the project and started building. But then, 2008 happens.
The real estate industry grinds to a halt, as does construction on Moana Vista. The developer slashes the unit prices in an attempt to win approval for a $100 million construction loan, but the effort falls short and the project—incomplete and without financing—is frozen because of a foreclosure lawsuit filed by the project’s general contractor. The tower stops at the 29th floor.
In 2009, a ray of possibility arises: OliverMcMillan, a San Diego-based real estate and development firm specializing in mixed-use projects, purchases Moana Vista by eating the $29.5 million lien on the project. The firm renames the project Pacifica Honolulu and articulates a plan to complete the tower within two years with a new design and new amenities, creating 400 new jobs in the process.
“This tower sat for over two years before we started working on it, and it was the first property OliverMcMillan was developing in Hawaii,” says Bob Mueller, OliverMcMillan’s managing director of construction for Pacifica. “There was still a condo market in Hawaii, however, and we knew that this project had a much better economic outlook than some of the other things we were looking at in Hawaii at the time.”
When the reimagined Pacifica Honolulu is offered to the market, dozens of people camp out for as long as two days outside the sales office to try to acquire units. The new tower offers buyers exceptional value, and the entire building is 100 percent sold before construction is even finished in the fall of 2011—a testament to the project’s developmental opportunism and the power of foresight.
“We are so proud of Pacifica Honolulu,” says Dan Nishikawa, president of the Pacific Rim for OliverMcMillan. “We worked hard to transform it into a successful and beautiful condominium community.”

Context
With more than 390,000 residents, Honolulu is Hawaii’s most populous city, and it’s situated at the southernmost tip of Oahu, the state’s most populous island. Pacifica Honolulu, now the island’s largest high-rise condo building, is located at 1009 Kapiolani Boulevard, just a few blocks south of Interstate H-1 and a few blocks north of Kaka’ako Waterfront Park and the Ala Moana State Recreation Area. It’s an ideal location providing panoramic views of the ocean to the south, the iconic Diamond Head to the southeast, and the city to the north and west.
The tower sits on 2.3 acres, rises 46 stories, and offers a total of 489 residential condominiums—365 of which are market residences, with the remaining 124 reserve homes sold under a Hawaii Community Development Authority (HCAD) housing program, which places income-related restrictions on pricing and resale. The first story of the Pacifica is designed for retail and restaurant space, accessible on the Kapiolani side of the site, opposite the residential entrance on Waimanu Street.
The four stories above the retail story offer parking for the residents, and the actual tower begins beyond the fifth story—which itself doubles as a landscaped recreation and amenities space with a pool, a Jacuzzi, cabanas, a park, a party pavilion, a fire pit, six barbecues, a fitness center, and two movie theaters. “We greatly enhanced the amenity deck to include many things that were not included previously,” Mueller says.
Construction
“Especially for the basics of the construction and the architecture, we tried our best to keep the design teams of the original development together as much as possible,” Mueller says. “Because much of the core was in place when we acquired the project, we didn’t make any changes there. However, the original tower was designed for all two-bedroom units throughout the building, and we changed that design to include three- and one-bedroom units.”
OliverMcMillan also revised the top-floor plans to incorporate nine units as a penthouse, and interior design firms Philpotts Interiors and Jules Wilson ID oversaw the aesthetics of the penthouse and the other condo floors. The finishes of the original tower’s market-rate units were retained in the HCAD units, and the remaining market-rate units were upgraded with new granite, new cabinets, new tile flooring, and new lighting. The building’s exterior-glass system stayed the same, but the roofline structure and the paint color of the exterior concrete were changed to better complement the glass color.
“We believe we surpassed the quality of what the original project intended,” Mueller says. “We completed this project when US market condo sales were down and there were very few condo developments happening anywhere. We offered a building that is in an area that a lot of local people wanted to be in, and it worked out great for everyone.”

The Views






