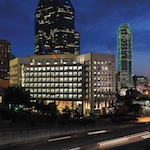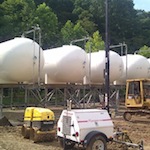Woodbridge Renaissance
Metro Park, NJ
Started
2010
Completed
2011
Cost
$18 million
Building Type
Hotel
1
Cauhaus Design’s interior and exterior renovation of the Woodbridge Renaissance in Metro Park, New Jersey, uses elements of color and subtle transitions between formerly disparate spaces to construct a narrative about the hotel—and the Renaissance brand itself. The firm did this not only to satisfy a growing public interest in design but also because of the hospitality industry’s ongoing redefinition of the purpose of hotel design.
“We’re on a very short list of approved Renaissance designers,” Schermerhorn says. “In order to design for the Renaissance, you have to prove that you understand lifestyle branding and understand where that brand is going.”
While the colorful interior finishes and polychromatic design elements of the hotel’s public spaces reflect a keen, modern aesthetic, they also reflect the Renaissance brand’s move toward creating more of a resort feel, rather than the homey, pared-down atmosphere of its past.
Visitors are first welcomed by a wavelike canopy above the hotel’s entrance. Immediately inside is the lobby, which adjoins an open lounge space under double-high ceilings. Lights on the rafters project onto the walls an array of green, stencilled butterflies, which interact playfully with the sombre red- and orange-hued carpeting and furniture patterns, and all these colors are offset with dark wooden fixtures and calm, moody lighting.
“The hotel that was in this building before the Renaissance had a distinct separation between the lobby, the restaurant, the bar, and the other spaces,” Laschever says. “We’ve opened up all of these spaces, created a fluid connection between them, and brought them closer to the lobby proper.”

Thanks to varying lighting, flooring, and furniture schemes that section off the continuous series of spaces, the divisions between the lobby, bar and lounge, and restaurant are transparent, connecting the different areas.
To further enhance the hotel’s design narrative, Cauhaus drew on community referents as inspiration. “The hotel wanted both a sense of authenticity as well as local experience, so we had our design speak to the community and to what the area has to offer,” Schermerhorn says.
Cauhaus added 25,000 square feet of event space to expand the hotel’s capabilities and boost revenue, and because the area surrounding the hotel has a significant Southeast Asian population, Cauhaus designed the carpets and the coloring of the new space to correspond to Southeast Asian aesthetics. “We also drew a lot of inspiration from New Jersey, as the Garden State, and included a lot of flowers throughout the design,” Schermerhorn says.
Cauhaus uses a mood board when approaching a new design and pins related materials, images, and ideas as it develops its final concept. Taking cues from the Renaissance brand, New Jersey’s demographics, and the state’s geography, Cauhaus’ design for the Woodbridge hotel paints a dramatic portrait, both dynamic and familiar. ABQ



