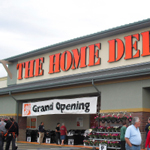
By the late 2000s, it had become clear to Three Rivers Market (TRM), a Knoxville, Tennessee-based food co-op founded in 1981, that it was outgrowing its old facilities in a 2,500-square-foot house in downtown Knoxville. And, like most food co-ops, TRM’s budget was tight—$1.3 million, to be exact—so the market worked alongside Knoxville’s Studio Four Design (S4D) to find another site and building something new.
Two blocks from the original space was a blighted, 6,000-square-foot warehouse with an overgrown parking lot. In the interest of cost savings, S4D drew up plans to not only repair the site itself (with parking for 45—versus three at the old store) but also to renovate the existing structure with a 4,000-square-foot addition. The firm then cut spending even further by limiting its material selection for the rehab project to CMU, wood, metal, and glass.
Along the market’s exterior, the outline of the old building can still be seen, and a ribbon of glass now runs the entire length of the roof, allowing natural illumination to permeate the space. Inside, low-flow plumbing, energy-efficient equipment, and LED lighting contribute to the building’s LEED for Retail NC certification, and S4D also included space in the center of the store for a future mezzanine level. The result is a facility that reinforces TRM’s sustainable, communal ethos while supporting the market’s potential for growth.
Watch the Three Rivers Market being constructed
 Project Details
Project Details
Location: Knoxville, TN
Size: 10,000 square feet
Completed: 2011
Cost: $1.3 million
Awards:
• 2012 Green Light Award, USGBC East TN
• 2012 People’s Choice Award, AIA East TN
• 2012 Design Excellence Award, AIA East TN





