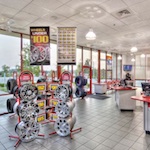Project Details
Location
Philadelphia
Client
The Barnes Foundation
Architect
Tod Williams Billie Tsien Architects
Landscape Architect
OLIN
Associate Architect
Ballinger
Size
93,000 square feet
Cost
$150 million
Designed by Tod Williams Billie Tsien Architects around a palindromic metaphorical concept—“Gallery in a Garden, Garden in a Gallery”—the newly completed, 93,000-square-foot Barnes Foundation building, located on Benjamin Franklin Parkway in Philadelphia, is an elaborate reimagining. It successfully builds on the legacy of the organization’s former 12,000-square-foot Italianate gallery in Merion, Pennsylvania, by repeating its dimensions and shapes in a modern, urban context and then adding to it.
Visitors to the museum and education space first pass through a garden, designed by landscape architect Laurie Olin of OLIN to ease the transition between the activity of the city and the stoic repose of the building itself. The majority of the exterior is cut from stark, Ramon Gray limestone, quarried in Israel and intended to bring a sense of solace and permanence, and on top sits a translucent box that runs the length of the building before cantilevering over one side. By night, the box illuminates the structure dramatically for passersby, and by day it allows sunlight into interior spaces, contributing to the building’s push for LEED Platinum certification.
Inside, the architects worked to preserve the original gallery’s exact interior measurements, but they also incorporated lighter materials and finishes—Belgian linen; oak, walnut, and reclaimed ipe wood; and architectural concrete and limestone—to improve illumination. Classrooms, offices, an auditorium, a library, and a restaurant are all part of the new structure as well, turning it from a simple exhibition area into a fully immersive learning center.
Getting to Platinum
The Barnes Foundation building has a number of water-conservation measures on-site that contribute to its pending LEED Platinum certification. There’s an 8,200-square-foot infiltration basin under the parking lot; a 14,300-cubic-foot rain tank, also under the parking lot, that stores storm water and slowly releases it back into the city storm system; and a 40,000-gallon cistern, located under the east plaza, that collects rainwater for site irrigation.
An Arborist’s Dream
The Barnes Foundation building is the first major addition to the Benjamin Franklin Parkway in more than 60 years. The landscaping at the site and in surrounding gardens and parks, all designed by OLIN, has added 168 new trees (above) to the parkway. Some of the species are native to the area, and some of them match species found in the Arboretum in Merion, creating a direct link between the foundation’s old space and its new one. ABQ










