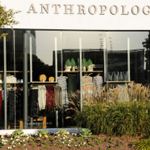The Gift
When real estate developer Alonzo Cantu purchased the property that would become the vibrant Art Village in McAllen, Texas, it was an island in a sea of asphalt with just three abandoned buildings: two houses and a funeral home. Completing the vision for a thriving arts district would be no small task, but the challenge was one that Cantu was happy to take on because the village was a gift for his wife, Yoli, who was an artist herself.
“[The site] was in disarray, but Alonzo had the vision of creating a destination area, a center of action where people could visit businesses focused on the visual arts,” says Laura Warren, a principal with Warren Group Architects, Inc., which Cantu hired to develop the master plan. McAllen’s art scene had always been strong, but with the developer’s ambitious goals, Art Village would create a real space downtown for the art community.
The Vision
At first, McAllen and Cantu had a general plan for the arts district, which they imagined as a series of buildings at Main and Hackberry Streets. However, little of that plan had been brought to reality when Warren Group began working on the project, so the firm had creative latitude to define and shape the district.
The two abandoned residences located on the site could not be salvaged, but the spacious funeral home was perfect for conversion into an event space. Meanwhile, three new multitenant buildings were planned to house all artists, from jewelry designers to craftspeople, including Yoli, who operates a stained-glass shop. “We originally conceived the village as a flexible space, so tenants take a whole building or a portion of a building without it looking fragmented,” Warren says. “We wanted it to be pedestrian-friendly so visitors could experience all of the spaces with ease or simply sit and enjoy the atmosphere.”

The Build
The site itself presented the first big construction challenge. In addition to an enormous amount of asphalt, the land contained 200-year-old oak trees, 30-foot-tall palms, and lush avocado trees that grew freely in the backyards of the abandoned residences. Although the homes had to be demolished, Warren Group insisted on keeping the trees, so many of them had to be relocated.
The funeral home and new buildings were designed with a Tuscan feel, which Yoli loved, and the result was a hybrid aesthetic with touches of the original Hispanic architecture. The funeral home, for example, was structurally maintained but aesthetically redone with certain restored elements such as interior brick. “The building has a feel of the old, but walking into it, you would never know it was salvaged,” Warren says. “It looks completely different.
The work was completed in March 2009, and visitors can walk from building to building—from shops to dance studios to gallery spaces—along a pathway made of pavers, which have embedded glass beads made by Yoli. The pathway is surrounded by native landscaping that includes the salvaged trees.
“You could walk in the area, even when there’s no activity at night, and feel the spirit of the place,” Warren says. “And benches throughout the village allow one to rest or talk with other visitors, which is lovely.”
Ultimately, the development lived up to the potential of both its site and its master plan, meeting and in ways surpassing Cantu’s initial dreams. “He developed this land for his wife,” Warren says, “and it ended up being a true gift of love.” ABQ



