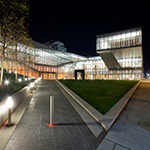The structure housing the new Epiphany Hotel has certainly come a long way. Built in the 1960s, the Palo Alto, California, space was originally an assisted-living residential building with the austere aesthetic of its architectural era, and it was first leased as housing for disabled adults before later being converted into dormitories for Stanford University. Recently, Joie de Vivre Hospitality, a hotel management and investment company in the Bay area, saw a potential in the property for something greater—something more in keeping with Silicon Valley’s current culture of innovation. The company turned to Build Group Inc. for a total renovation of the structure, and it’s now a picture of modernity, with updated materials and systems and a new sense of style that’s sure to attract the area’s many entrepreneurial visitors.

had a lot to do with the modern style in the
guest rooms. Joie de Vivre Hospitality hopes to attract Palo Alto’s trendier visitors with the property’s refined look.
It was Build Group’s specific background and skill set that landed the general-contracting firm the project. Build Group has a wealth of experience in both the hospitality industry and the retrofitting of some of San Francisco’s more historic buildings. “Chip Conley, the CEO [of Joie de Vivre], approached us and asked us to put together a number,” recalls Scott Brauninger, one of Build Group’s founding principals. “Our principals had a relationship with Chip; we had done some building with [his company] and done our fair share of hospitality work.” Additionally, Build Group has a sister business called Pacific Structures that specializes in structural concrete, and it turned out to be especially important for the Epiphany job because one of the biggest challenges was the retrofitting of the structure’s dated posttensioned (PT) concrete frame.
PT construction uses cables in lieu of only reinforcing steel bars (called “rebar”). Cables are placed inside greased tubes, concrete is poured over those tubes, and the cables are tightened to hold up the building’s slabs. “The original structure, when it was built, was one of the very first concrete structures using posttensioned concrete construction,” Brauninger explains. “They used it throughout the structure, in the mat foundation and decks. PT had been used before, obviously, but in the Bay area it hadn’t been used that much when the structure was originally built. When we retrofitted, the earlier technology needed to be modified and dealt with.”
Part of Build Group’s upgrade included what’s called a “seismic retrofitting”—the addition of a lateral system of shear walls in the building that protects it from the region’s side-to-side movement during earthquakes. Build Group installed walls all the way down the building, going through the PT concrete and down to the foundation, which the company also strengthened using a fiber-wrap product.
Aside from those major structural upgrades, most of the project’s obstacles didn’t become apparent until Build Group’s work began. For instance, the client wanted to reuse some of the existing drywall in the building, but mold was found, so all the old drywall had to be taken out and replaced—a major expense. The firm also had to update the property’s metal-stud work.
“We had to gut it down to bare concrete, essentially,” Brauninger says. “The biggest overall issue was that the client needed to maintain their original budget. When they acquired the property, they didn’t realize they wouldn’t be able to reuse a lot of the original building.”

To keep the project on track, Build Group used Procore, cloud-based construction-management software produced by Procore Technologies in Santa Barbara, California. Procore launched not long before Build Group began, and, as Brauninger puts it, “we’ve kind of been able to grow with them.”
The software allows project managers to monitor finances, control documents, and communicate with subcontractors, among other services, and it’s not as labor-intensive as older project-management software, which had to be wired into office networks. Daniel Cohen, one of the principals of Procore, says the company was formed because one of the founders, who had both a construction and a software background, found during a building project that it was too hard to communicate with his general contractor, who was located in another city. “He realized he needed to do more than be communicative,” Cohen says. “He needed to set himself up for success.”
Success is where the software led the Epiphany Hotel project, as well. As the retrofit of the hotel progressed, its designers worked to turn it into a regional standout. The lobby now features a unique concrete spiral staircase conceived by Steinberg Architects, and the exterior of the building has been reclad with metal panels treated with a faux-wood finish. “It was a tremendous upgrade,” Brauninger says. “We had ’60s architecture before, with strip windows—not very sexy. This exterior has the durability and fire resistance of metal but the look of wood. It’s a very modern material we’re seeing in lots of our buildings lately, and [it] has made the building come into more modern times.”
Epiphany’s distinctive interior layout includes doublewide corridors, a vestige of its days as a facility for the disabled. McCarton Interiors, a New York design team involved with the retrofit, used that extra space to add style to the hotel, including wall treatments, lighting fixtures, carpeting, and furniture. McCarton also designed the hotel’s bar and restaurant area, which has an open patio looking out over Palo Alto.
The hotel opened in early 2014, and Build Group and Joie de Vivre anticipate a successful first year as more and more angel investors, venture capitalists, and start-up wiz kids discover it on their trips to America’s tech hub.




