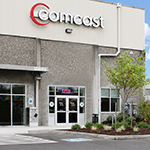When you consolidate employees and renovate their space, it’s almost like you’re messing with their home. Our desire is to get them what they need with the least amount of disruption.” That’s how David Lee, regional manager of design and construction for CenturyLink, describes his current project for the company—an effort to sell two of the telecom giant’s underused office buildings in Overland Park, Kansas, and integrate their staff in an owned building 20 miles away in New Century.
However, the job—which Lee is completing in cooperation with David Brennan, CenturyLink’s regional manager of facilities management—won’t finish there. The two and their crew must then update the New Century building to optimize it for new departments and increased employee density. Here’s a breakdown of how that’s going to happen.
Step 1: Proof of Concept
The CenturyLink project is not Lee and Brennan’s first rodeo. As former Qwest employees—CenturyLink acquired the company in 2011—they helped consolidate and relocate 5,500 workers, exiting them from nearly 1.5 million square feet of office space in Denver. Other members of the CenturyLink team experienced the Embarq Corporation merger in 2009 and were able to bring that knowledge to the New Century project. “We’ve seen how much sense consolidation makes, not just to the bottom line but to a good working atmosphere,” Brennan says.
Step 2: Study and Design
Facilities, construction, and operations managers looked at CenturyLink’s holdings and indentified two buildings (an office space with an annex) in Overland Park as underused assets. “We saw that we could consolidate, sell the buildings in Overland Park, and become more efficient,” Lee says.
He, Brennan, and their colleagues studied the financials of their plan and determined it would certainly save money by uniting approximately 1,200 employees under one roof in New Century. The managers then used HR systems to map employees’ homes and understand the impact of the move on workers’ commutes.
Once the plan was approved, the team moved to the design of the space, and after discussion and debate, it settled on a hybrid concept that’s neither barebones nor totally renovated. The hybrid model will allow CenturyLink to perform renovations with employees in the building and complete the job in less than a year. After completing the design, Brennan and Lee hired a general contractor to help with permitting and coordination in order to start construction in the first weeks of 2014.
Step 3: Preplanning and the First Floor
“When working with employees in the building, two things become important: planning and communication,” Brennan says. Since most of the heavy construction will be on the first floor, CenturyLink will relocate the space’s employees to the other three levels. Crews at the ground level will then build private offices and rearrange the entire layout.
The floor will house HR, legal, and public-policy employees, who often handle sensitive material, so all furniture will be installed around the perimeter of the space, with the offices on the interior. This will ensure that everything is “wrapped up” in a concise and secure way. “We’ve also found that daylighting around the perimeter enhances employee satisfaction with the space,” Brennan says.
Step 4: Second Floor
CenturyLink leases space to a second-floor tenant and will leave most of the space there untouched. It will, however, update the second-floor bathrooms along with 30 others on the property. “We’ll already have our crew there doing work, and [we] want to maximize the opportunity to make all floors of the building uniform,” Lee says. Updating the bathrooms will make them ADA compliant and bring them up to contemporary standards.
Step 5: Third Floor
Renovations on the first through third floors to replace workstations and furniture will relocate personnel temporarily. Lee and Brennan expect the work to last 30–60 days, and because many of CenturyLink’s third-floor employees are call-center representatives, crews will work quickly to get all equipment connected and running there with little to no downtime. The crews will also be sensitive to noise, and temporary walls will help separate construction and work areas to minimize disruption.
Step 6: Infrastructure Needs
Nearly doubling a building’s occupancy has far-reaching effects. Consultants analyzed New Century’s HVAC system and discovered CenturyLink must add 180 tons of cooling to the system’s capacity. Lee and Brennan plan to add four new 55-ton air handlers on the roof, and they’ll put the top floor on its own system and run the rest of the building on the existing scheme. The fourth floor, like the first, will also get new lights, a new ceiling, and stretches of new carpeting.
Step 7:IT
Finally, the plans call for a new media center in the basement, which currently houses IT services and a data center. Brennan and Lee will redo the space at the end of the project to protect delicate and sensitive IT equipment from dust and debris, and internal user groups in the space right now will be moved out to accommodate additional equipment. With that complete, 500,000 square feet will have been purged from CenturyLink’s real estate portfolio. “The denser a property, the more efficiently it runs, which impacts the company and the employees,” Brennan says.


