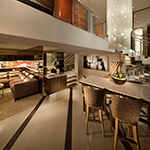In Hawaii, there exists the ancient idea of ahupua’a—a native term used to describe the subdivision of land organically by following an archipelago’s topography. Starting at each island’s central mountaintop, boundaries were drawn by charting the flow of streams toward the ocean, and the resulting swaths of land were meant to function as self-sustaining units, holding all the resources a community would need to survive.
The Kapiwai Preserve, a new collection of private single-family homes on the island of Oahu, will be following the spirit of this tradition, retaining half its land for an organic farm and then dividing the lot lines of the remaining seven acres based on the area’s natural contours. The approach aims to discreetly blend a small group of homes into the landscape to create a community that prizes sustainable social, economic, and environmental principles.

 Janine Clifford on
Janine Clifford on
What could have been
“The plans were already passed by the city. It’s prime real estate. I would think most other developers would be looking for maximum density. One of the options was a senior-living facility at over 200 units. It would be a multistory, mutlifamily prototype. The land is zoned R5, so you could easily take the 14 acres and subdivide it into tiny little parcels, dragging all these roads around and covering over the rivers and streams and really turning this into just another American subdivision. We didn’t want that, and the community agreed.”
Barry Sullivan, who represents Pauoa Valley Preserve LLC, the company responsible for Kapiwai, has been working on the project for more than 10 years, wanting to create a place where a select group of Honolulu residents live modernly yet sustainably. Janine Clifford, president of Honolulu-based design firm Clifford Planning & Architecture LLC, shares in Sullivan’s mission, having created the site plans for Kapiwai. The firm is working alongside another local practice, de Reus Architects, who will ensure that each home stays true to its unique locale, as well as the renowned Boston-based Turkel Design, which Sullivan stumbled upon while reading a magazine.
The term kapiwai, which literally means “sprinkling water,” is evocative of the parcel’s lush forestry and its history as a taro field, but it also reinforces the idea of treading lightly on the land. “The goal was not to maximize because ‘maximum’ doesn’t necessarily mean ‘best,’” Clifford says. When she, already Sullivan’s fourth architect, began working on the project, it had been through more than 15 iterations focused on density, but all those plans were met with strong community opposition. So, when Clifford and Sullivan met, they agreed to pursue a direction more tied to the site. “The locals knew the back of this valley as a pristine, beautiful, green, and forested parcel of land,” Clifford says. The way to get their blessing and to respect the land would be by keeping that perception intact.
The practice of ahupua’a provided communities with all the resources they needed, and though Kapiwai doesn’t go that far, it will at least provide a portion of its residents’ sustenance. Restored farmland will take up half the development and will grow taro and other local vegetables, which will then be distributed to nearby farm-to-table restaurants. The preserve’s 24 homeowners will also have access to this area, but they won’t be required to farm it.
The project’s 24 homes will be raised up on piers, looking into the forest at canopy level and leaving much of the valley floor undisturbed. Clifford relaid the site in a residential cluster development, grouping its dwellings in a way that will work with the hilly terrain, and residents will eventually be able to gaze from their homes upon the restored kalo lo’i (taro field) and the Pauoa Stream running through the entire property.
Each home will need to be tailored to fit the specific attributes of its designated plot. There will be no fences, and each residence’s backyard will head down toward the river. To maintain a unified look for the community, each home will conform to one of four housing types, all of which will follow a similar architectural style. They will share roof pitch, window typology, and building materials, but each will be laid out differently to appeal to a range of clients. “We’re not trying to find 24 millionaires,” Clifford says. “We’re trying to find 24 working families that embrace living hand in hand with the land.”
“We’re not trying to find 24 multimillionaires; we’re trying to find 24 working families that embrace living hand in hand with the land.”
—Janine Clifford, President of Clifford Planning & Architecture LLC

Sustainable materials such as bamboo cabinets, bamboo flooring, and recycled carpeting will be employed as much as possible, and the homes will be naturally ventilated with shed roofs situated to take advantage of the trade winds. The designers are also looking to avoid double ceilings and use wood planking rather than engineered wood floors. The lots themselves will range from 5,500 to 14,000 square feet, with attached garages that will save space and allocate more distance between each family. It’s all supposed to make the clients feel like they are a part of the forest.
Construction of the project began in March 2014 and is slated for completion by the first quarter of 2016. Sullivan hopes to find 24 like-minded individuals who value nature and a sustainable lifestyle, and with several homes already spoken for and a lengthy waiting list building up, he’s likely to succeed.
Clifford also believes in this project. It has taken her three times as long as her typical venture, and she has willingly absorbed the additional effort because she’s invested in the idea of creating communities that respect the land. “If we don’t care, act as good examples, and invest back in our community, then we have no right to complain about its shortcoming,” she says. “Invest yourself in it first. I’m still in the investing part.”


 Janine Clifford on
Janine Clifford on

