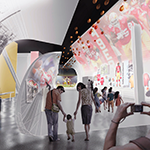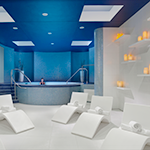
A lone blue puzzle piece—that’s the Autism Speaks logo. The awareness, research, and advocacy group focuses on a developmental disease that touches 1 in 88 American children, and its symbol communicates one simple message: there is so much we don’t know. We don’t know what causes the disorder, we don’t know why it’s on the rise, and we don’t know if there’s a cure. Treatment is difficult, too, and stressed families are often required to drive between numerous specialists to receive expensive therapy not covered by their insurance plans.
The new Center for Autism and the Developing Brain at New York Presbyterian Hospital is operated through a partnership between Cornell and Columbia Universities. Jaques Black, president of daSILVA Architects, was instrumental in designing the 214-acre Westchester campus, and he hopes it will change the way caregivers interact with autistic patients and their families. Here’s a look at how it came together.
SITE SELECTION
When New York Presbyterian wanted to build a center for early-childhood treatment and autism intervention, they knew just who to call. Black, a Penn- and Columbia-trained architect, got his start in health care by working for Columbia’s facilities department before moving to large firms and eventually accepting a job at daSILVA. “Ninety percent of our work is in health care, and it’s a field we’re passionate about,” Black says.

Two donors, Ilene Lainer and Laura Slatkin, recruited renowned autism expert Dr. Catherine Lord to run the clinic, but there was still the question of where to build it. Black and his partners initiated feasibility studies at various sites, starting with a women’s gymnasium at New York Presbyterian’s Westchester campus that proved to be too small. They then moved to the men’s gymnasium, a large, historic space built in 1924 and designed by Grosvenor Atterbury. With 32-foot ceilings, large windows, and an open layout, the building was ideal. It gave Black the frame he needed to design treatment, observation, exercise, research, office, and clinical facilities suitable for autism patients, who are often hypersensitive to color, material, noise, light, smell, and other environmental factors.
A SUSTAINABLE TREATMENT VILLAGE
“The first time I walked in, I wondered what I had gotten myself into,” Black says, explaining that the old gym was so massive that he decided to create a series of smaller volumes within the larger space. “We created a village of regions, treated like separate pavilions on a streetscape, that relate to a central town square.” Each zone reads as its own distinct area, with signage and color cues that help orient autism patients.

Since the gym is a protected historic building, daSILVA couldn’t add to or subtract from the structure or alter its façade, but the firm did appeal to the state’s historical-preservation representative for approval of certain upgrades. The company replaced single-pane windows with double glass, updated an “ancient” steam-heating system, and added a new air-conditioning system.
The client asked for LEED certification, and Black expects the center to achieve at least a Silver rating thanks to his incorporation of individual heat pumps and efficient air handlers. His firm also reduced the building perimeter by six inches to pack the walls and roof with rigid insulation. “Sustainable elements are not only the moral thing to do, but research shows that people with autism are impacted by materials, products, and mechanical systems,” Black says. “Being green is a big plus for all of us.” Additionally, the newer, efficient systems reduce noise pollution—a major irritant to people with autism.
THE GUIDED TOUR

Upon walking through the front door, visitors find themselves in a large entry hall, which leads to a great room on the left. The atypical reception area, with a warm fireplace, cozy couches, and natural wood tones, is anything but institutional. There’s even a pantry area stocked with snack food and coffee supplies. Adjacent offices and meeting rooms allow clinical staff and families to discuss findings, assessments, and programs, and all areas are linked to A/V and IT equipment so that caregivers can record, review, and learn from previous interactions with patients.
The reception area leads to a treatment space built around a central court with a garden, trees, benches, and evaluation rooms. And, on the other side of the court is a big activity room that can be divided by a movable partition. The flexible space hosts reading groups, play-therapy sessions, and various other programs throughout the year.
Beyond the clinical zones stands a central tower that anchors the village, and next to it is an expansive gym space built for more dynamic activities such as basketball, tricycling, tumbling, climbing, and swinging. Like other spots in the center, the area has adjacent space for psychiatrists, speech therapists, social workers, and other health-care professionals to observe their patients.

During each phase of design, Black worked closely with Lord to select colors and materials that would meet her clinical needs. Solar blinds, for instance, control the harsher shadows produced by the natural light streaming through the expansive windows. And, to temper noise within the facility even further—“Those with autism are bothered or distracted by echoes and acoustical problems,” Black notes—he selected sound-dampening flooring made of cork, carpeting, and rubber rather than laminate or hardwood, and he included double-studded and sound-sealed walls that limit the transfer of noise from one space to the next. Even the LED lights contribute to the quiet, eliminating the typical hum generated by fluorescents. “We tried to make a space that’s comfortable for kids with autism—a place where they want to stay because it’s not only nonthreatening; it’s also fun,” Black says.
The Center for Autism and the Developing Brain opened in June of 2013 and will treat 1,200 patients in its first year. Its lower level has been reserved as additional research and shell space, and it will see use as the center’s programs expand.
_______________________________________________________________________________
Greenberg 11 North Psychiatry Inpatient Unit



