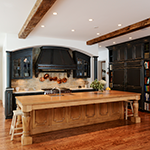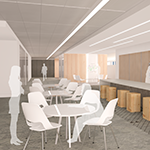Not far from the coast of Maine rests the eastern seaboard’s second-largest isle, the 108-square-mile Mount Desert Island. This secluded landmass is perhaps best known as the home of Acadia National Park, the oldest national park east of the Mississippi River, which sees more than 2.5 million tourists a year and has remained largely unchanged since its founding nearly a century ago.

Architect Carla Haskell, principal and cofounder of Design Group Collaborative (DGC), has lived on the island for more than 15 years. Daily she taps into its storied past, using it as inspiration for her many community-focused designs in the area—a good portion of which involve historical preservation.
Conceived during the firm’s founding in 2005 by Haskell and her two partners, Rosa Lane and Carole Gillis, DGC’s name is meant to represent the three’s escape from the traditionally hierarchical firms they once worked for and their creation of a space where they can truly work together. “There was an opportunity to do business differently and to provide an alternative approach, which was more open and inclusive,” Haskell says. The fledgling company created two offices: one concentrates on health-care projects in Portland, Maine, where Lane and Gillis operate; the other, which Haskell handles in Ellsworth, Maine, is just 20 miles from Mount Desert’s heart.
Because of the island’s isolation, there are fewer projects on it to compete for, so Haskell’s office contributes to a wider range of project types than DGC’s Portland location does. This means Haskell and her team are more hands-on, going beyond design work and working with clientele on other concerns such as marketing. The approach allows DGC to create close, meaningful relationships with its clients, who have become primary drivers of new business because of the remote location’s small-town ethos. According to Haskell, residents want to see everyone there, including architects, involved in the community.
Haskell has obliged repeatedly through numerous projects, including, most recently, an upgrade to the Northeast Harbor Marina. In 2010, the town of Northeast Harbor established a building committee in charge of getting the $2.2 million project under way. The group selected Maine-based CES, Inc. to do the master planning and site design for a new harbormaster building, a yachtsmen center, and a visitor center for the Island Explorer bus system. The unprecedented development plan was designed to bring poor facilities up to speed with the flourishing popularity of the marina itself, which helped partially fund the project.

1. Short-term parking
2. Picnic area
3. Yachting facilities
4. Flagpole & plantings
5. Loading & unloading zone
6. Visitor Center & ticket booths
7. Harbor Master building
8. Commercial waterfront area
9. One-hour parking (8 spaces)
10. Public restrooms
11. Tennis courts
12. Bus drop-off loop
13. Existing Veteran’s Memorial
14. On-street parking (30 spaces)
15. Long-term parking
DGC was not part of the planning of the project until it was hired by CES to implement the design and construction for the buildings. Rick Savage, a member of the development committee, is a descendant of Frederick Savage, an important architect in Mount Desert’s history, and he and others on the committee felt that CES’s designs were lacking that local link. Thanks to DGC’s ties to the island, it was contracted to add a sense of the area’s traditional style to the new structures. “It was important that we connected the history with the building,” Haskell says. “So, the first thing I did was get the buildings to talk the language of Northeast Harbor.”

Though Frederick Savage’s designs sometimes incorporated a variety of styles, the language that Haskell brought for the harbor project was colonial revival—one of Savage’s preferred dialects. She and her team also worked several large windows into each design to help fight off the area’s grey season by increasing sun exposure.
“I designed these buildings like they were a little village where each building has its own unique design and character,” Haskell says. “Something ties them all together, yet they each have their own thing to say.”
Acadia National Park mandates the use of locally grown eastern white cedar, so Haskell incorporates the wood into all her projects, and because Mount Desert is full of granite, she also works in elements such as porcelain tile and taupe coloring to evoke the grey and brown colors of the stony landscape and shoreline.
The island’s topography, besides acting as a color cue, creates unique planning challenges, many of them related to shoreland zoning regulations. For instance, the laws allow only a 30 percent increase in a building’s size during a renovation. Additionally, because of the island’s oceanfront locale, there are wind and salt-water considerations to be made.

These sorts of challenges were acutely present during DGC’s work on the Bar Harbor Port Security Building. The $640,000 project had to be done on an ultra-tight site bound by a high water mark, so to turn that into an advantage, DGC employed a keel-cooler heating system—similar to what large ships use to regulate temperature—in its design. A 50-foot, high-density plastic line runs from the ocean to the cooler, which efficiently transfers heat through seawater instead of air. The system has not only energy benefits but a community one as well, minimizing the building’s mechanical trappings so that they’re not a blight on the skyline. As with the Northeast Harbor project, DGC also incorporated large windows again, both for daylighting purposes and to give the harbormaster the wide range of visibility needed to safely monitor the coastline.
DGC only sometimes works on new structures, though. Much of its practice involves the careful retouching and redesigning of the area’s many older properties, including its recent work with another Frederick Savage-designed structure, Highseas. A former home on the National Register of Historic Places, DGC turned Highseas into a conference center and summer student dormitory for the Jackson Laboratory. The primary challenge was integrating a brand-new sprinkler system, which involved removing all the lead plumbing while preserving the elements that made the space a historic landmark. DGC reused some of Savage’s original molding designs but found just enough space for a sprinkler main to run, allowing the appearance of the building to remain the same.
Marrying the old with the new is a specialty of the firm. Haskell, Gillis, and Lane are all LEED-accredited professionals with experience merging historical design sensibilities with sustainable technology—and they’re more than happy to pull ideas from others along the way, including employees, community members, and local legends such as architect Frederick Savage. It all goes back to the firm’s name and mission, focused on collaboration in order to create, as DGC’s website says, “enduring architecture integrated with site and community contexts.”


