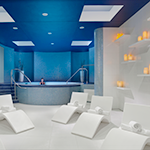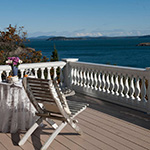It all happened quickly—not only for builder Michaelson Homes but also for the new owners of a 15,000-square-foot home in Indian Hill, Ohio. Just days after capitalizing on a purchase opportunity for the spacious Cincinnati-area residence in April 2013, the owners hired Marc Michaelson and his crew, who were based in nearby Milford, Ohio, to spearhead a major renovation in cooperation with architect Wentz Design. Both firms had completed projects for the homeowner’s two brothers, had worked together on past projects, and came highly recommended. The owners wanted to move their family in as soon as possible, so plans needed to evolve on the fly. The scope was to be fluid, and the pace promised to be intense, but thanks to Michaelson’s familiarity with custom work, the completed home is exactly what the client hoped for.

To start, Michaelson Homes’ veteran master builder, John Coleman, turned his focus to the renovation of the residence’s pool house. Within just a few weeks, his crew transformed the space into a compact living area with custom amenities for the owner’s family of four. Only once they were comfortable did Michaelson Homes begin its selective demolition and reconstruction of the main house.
Built in 1991 for a former CEO of Procter & Gamble, the home was contemporary in style, with large spaces and a cool color palette. The new homeowners wanted a more traditional home with timeless appeal, so the plans Michaelson Homes and Wentz Design arrived at called for changing nearly every finish.
Coleman led his team through the assembly of custom-made exposed trusses, which they crafted on-site in the home’s great room. They also installed stone fireplaces—designed by the new homeowner and custom-carved on-site—in the dining and great rooms. In the study, they added Moroccan-inspired finishes, and in the Carolina Room, they replaced the original flooring with slate.
The team continued to incorporate other traditional elements throughout the house, including alder-wood finishes, additional exposed beams, and a countless number of stone and wooden arches. Additionally, custom cabinetry from Riverside Cabinets, the in-house cabinet shop at Michaelson Homes, now adorns the kitchen, the hearth room, the butlery, the mudroom, and the master suite. The cabinets in the kitchen, plus new hood and refrigerator panels, have made it a more warm, inviting, and family-friendly space, and stone archways now connect the kitchen to the hearth room, where built-in cabinetry accents on both sides of the stone fireplace hide the cabling and accessories for the television.
The second floor used to be divided into two completely separate spaces, each of which was accessible only from its own staircase on the first floor. The remodeled home, though, connects the upstairs spaces with a bridge lined with Riverside bookshelves and a beautiful metal railing. The children’s rooms reflect each of their personalities, and the master suite offers their parents a luxurious retreat, including “his” and “hers” dressing spaces, custom closets, and a convenient laundry room.
Michaelson Homes and its roughly 20 employees typically complete a couple of new homes and a dozen remodels per year, and the Indian Hills residence is exactly the sort of custom, luxury job the company does best.







