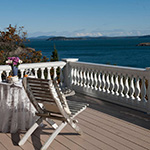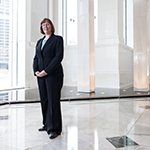Entering the lobby of Risk Management Solutions’ (RMS) Newark, California, headquarters, visitors run into a model of two buildings—one representing a structure 10 stories tall, the other 20. The exact construction of the two miniatures is identical, save for their heights. With the push of a button, the 10-story model rattles to life, convulsing as the table simulates the side-to-side and up-and-down motions experienced during an earthquake’s secondary wave. Turn the button one way or the other and the table’s simulated surface begins to roll in sizeable Rayleigh waves, causing the two buildings to have opposite reactions—suddenly the 10-story one barely moves while the 20-story one shakes uncontrollably.
What visitors are witnessing is a shake table, a tool RMS employed to great effect when the firm was founded 25 years ago. The table gave the company the ability to show its clients—insurers, reinsurers, trading companies, and other financial institutions—the unique and varied technical hazards that natural disasters can pose to buildings of different sizes. Now, the analog relic has been replaced by software capable of deep risk analysis that can perform such demonstrations more accurately. Powered by on-site and colocation data centers, the cloud-based RMS(one) suite of programs grants the company’s clientele enterprise-wide access to real-time risk intelligence that it can explore privately and securely.
This cloud-based future is leading RMS’s growth, and Jim Zuiderhoek, the company’s director of global real estate and facilities, is tasked with matching that technological advancement with corporate facilities that will meet RMS’s expanding and evolving office needs. The company has 15 sites globally, four of which are considered major sites, and the Newark location acts as the main headquarters. Zuiderhoek and his team must add to the portfolio while working to rein in its varied spaces to create a cohesive whole focused on collaboration and creativity.
The plan for the 102,000-square-foot headquarters itself primarily involves a coming addition of 31,500 square feet. The office currently occupies the second and third floor of a larger building, and the addition will gives RMS a presence on the first floor.
“It’s not just adding more plants and pops of color, but adding adaptable spaces that lead to more collaboration [and] innovation.”
—Jim Zuiderhoek, Director of Global Real Estate and Facilities
The Newark project began all the way back in 2009 with the closing of a small Newark office, next door to RMS’s current location. In 2009 and 2010, the company moved its headquarters from a 65,000-square-foot space to its current one, and during that year’s time, Zuiderhoek and his team transformed the location’s layout, removing its late-1980s, early-1990s cubical farm and replacing it with open collaboration space. Most of the more than 45 meeting rooms now have two or three walls made of clear glass, the exceptions being the four HR meeting rooms, which are instead surrounded by frosted glass for confidentiality. The headquarters also has teaming areas, informal seating, and meeting rooms with full-wall whiteboards—all of it part of an effort to increase collaboration between the engineers and software developers.
 The new annex will introduce 90 cubicles, 12 offices, 12 conference rooms, a relocated lobby and mailroom, and what has been dubbed “collaboration boulevard”—a thoroughfare leading employees from the entry lobby to an open space decked out with more teaming tables, breakout areas, and various whiteboards. The new offices and conferences rooms will be tucked into the space’s backside. The $4.5 million project will create enough space for at least 110 more employees, and the inclusion of state-of-the-art videoconferencing rooms and a multipurpose room—able to hold 50 individuals in a classroom-style layout or 80 theater-style—will boost flexibility.
The new annex will introduce 90 cubicles, 12 offices, 12 conference rooms, a relocated lobby and mailroom, and what has been dubbed “collaboration boulevard”—a thoroughfare leading employees from the entry lobby to an open space decked out with more teaming tables, breakout areas, and various whiteboards. The new offices and conferences rooms will be tucked into the space’s backside. The $4.5 million project will create enough space for at least 110 more employees, and the inclusion of state-of-the-art videoconferencing rooms and a multipurpose room—able to hold 50 individuals in a classroom-style layout or 80 theater-style—will boost flexibility.
RMS’s offices have seen growth outside of California, too. Since 2011, its New Jersey location has gone from 20,000 to 33,000 square feet, and there are plans to add 20,000 more soon. Similarly, in London and India, RMS’s offices have doubled in size over the past three years.
Aesthetically, all the offices will one day employ a color palette of white, light brown, and red. “The long-term goal as we continue to grow and revitalize our space is to have the same look and feel at all our locations,” Zuiderhoek says. “It’s going to be more organic. And it’s not just adding more plants and pops of color, but it is adding adaptable spaces that lead to not only more collaboration but also innovation.”







