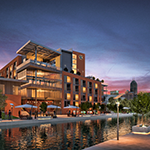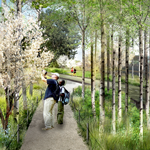
10 to sit together in shared celebration.
On average, customers of The Melting Pot only dine in the restaurant once or twice a year—a testament to the special-night-out vibe the fondue chain has cultivated over more than three decades. The initial crafting of the atmosphere at each location (there are more than 135 now) is the responsibility of Scott Evans, the director of construction and design for Front Burner Brands, the restaurant’s management company. Evans works to ensure that all newly built franchises live up to the brand’s aesthetic standards. His team’s approach is straightforward, but the resulting spaces it creates maximize efficiency for employees while helping to foster an intimate, lively experience for patrons.
Before any construction begins at a new location—generally an existing freestanding or mixed-use building—Evans pays a visit to the site with the vice president of real estate and the company’s architects of note. Their first order of business is to verify dimensions, examine any existing aesthetic elements, and consider potential spaces for the bar, the front door, and signage.
The Melting Pot is unusual because the food there is actually cooked by guests on burners at each table, so the kitchen at each location essentially functions as a prep station for entrees, salads, and cheese and chocolate fondues. Back-of-house investment is therefore minimal, but the operations are still very detailed. The production line is designed to consolidate food for the servers, and recently the restaurants have started making in-house bread, so Evans now also incorporates a small oven into his plans.

person booths known as Lovers’ Lane,
allowing for more cozy, intimate dining.
In the dining area, the layout is fairly set in stone, with specific elements that Evans’s team incorporates repeatedly: a row of cozy two-top booths called Lovers’ Lane, an open bar, one or two private dining areas, and a lot of larger booths. “We do get somewhat creative,” Evans says. “Each restaurant is heavily worked on by Front Burner Brands’ interior designer and the franchisee. There are basic nuts and bolts, but the franchisee has a choice in the finishes, like the color scheme, tile, carpet, and lighting. You’ll see familiar things, but they might be different colors.”
At a newer location in Lake Norman, North Carolina, for instance, a franchisee opted for a highly contemporary look: there are light-colored walls, matching lighting, frosted glass, open dining areas, and dark mahogany booths upholstered with light fabric and gold vinyl. The restaurant also has a patio for outdoor lounging just outside the bar, with basket-weave-style lounge seating and cocktail tables.
That location’s main dining area also has dividers that lower down between rows of booths with four- and six-top tables. The company uses this design element frequently in its restaurants, and it allows parties of up to 10 to all sit together.
Design elements in the service of celebration are standard at each Melting Pot. There are many large seating areas, for example, and guests can always find either a wine room or a glassed-off wine rack, which is used as a booth divider at some locations. A location in development in Jakarta, Indonesia (The Melting Pot has 33 units internationally that are either built or committed for development), even has curtained round tops with private chandeliers.
The coziness is echoed in the restaurant’s service, too. Each Melting Pot location makes a practice of recording guests’ phone numbers and what special occasions they are celebrating when they call for a reservation, so when they visit the restaurant or call again, the restaurant will have their info on hand. “A lot of guests come to us for birthdays and anniversaries; we [also] have a lot of proposals happen here,” Evans says. “They often come for a very special occasion. We want to create the perfect night out and bring people in to make memories.”



