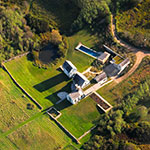I take a different approach to estimating than most people. I think it goes way back to my early days growing up in a small Montana community where my dad ran a grain elevator. I started doing construction jobs for him, including erecting grain bins for farmers. When I went to college for construction engineering, I was considering dropping out because I wanted to build buildings and not just design them. Then, the dean of engineering told me he was starting a new construction-engineering-technology program to do just that. He personally taught the estimating class based on real projects, and that really got me interested in the discipline.
I’ve learned throughout my career where the holes are at the various stages of plans and to make sure those costs are covered up front at the concept stage. Now, I can get most projects—even high-dollar projects—within one percent of the final cost when there are no scope changes to the project.
When I first left the army, I went to work in construction as a field [engineer] and soon after as cost engineer, eventually getting to Dallas, where I started working for a design-build contractor that specialized in car dealerships. I’ve pretty much been doing design-build ever since then—for a variety of companies—ranging from international projects, warehouse distribution centers, prefab buildings, and student housing to, now, class A multifamily apartments.

- “I ask more questions than others. The more you know, the better you can do at managing the costs and risks.”
- Clayton Myhre, Regional Preconstruction Manager
At Wood Partners, we build class A apartments all across the nation. We’re a fully integrated firm with a group of developers that works hard to find the right properties at the right price, a construction company to build them, and a residential group to manage them. We’re one of the largest players out there and have built more than 40,000 units. As the central-region preconstruction manager, I cover everything west of the Mississippi except for the West Coast. It’s a challenge because we have several top markets like Dallas, Denver, Houston, and Phoenix, and we normally have 7–10 projects in design and construction at any given time. Projects range from 110 to 300-plus units.
We’re busy, and it’s important that we get the estimates right. Most people look at project costs as an overall price per unit or price per square foot, but I’ve never looked at it that way. That just gives you some of the info, and you miss the big picture. I ask more questions than others. The more you know, the better you can do at managing the costs and risks. You will have varying site costs like parking, utilities, and moving dirt. When will construction start? Starting in December in Colorado is different than in Texas. Then there’s the actual building. If you build the same or similar product each time, you know the costs, risks, and schedule. We also know the historic costs in different areas of the country and maintain pricing info for the four main cities in the central region.
Site work is the biggest risk for a general contractor, and it’s one of the first things I look at. A flat, clean site keeps your costs down, but there aren’t many of those left. When I get a site plan, the first thing I do is sketch out how to run the utilities like water, sewer, storm, and electrical around the site to service the buildings and tie to existing lines so that we have a better idea of costs right from the very beginning and can engage the civil engineer early on. These factors drive costs.
We do four budgets on each project, from concept to GMP, getting more detailed estimates as the plans get more detailed. That lets us monitor real costs as the plans are developing. At each stage, if we’re pushing or over budget, we can bring costs back in line by working with the subs on value-engineering ideas and then recommend and work with the design consultants to make the needed changes to keep the project within budget.
I’ve spent 32 years in construction, working in estimating, project management, design, and operations. That’s experience most estimators don’t have a chance to get. It gives you a different perspective on where the gaps in plans are, especially at the concept and SD stages. We try to standardize our details and finishes as much as possible and then work with a select group of designers and consultants who can then develop the most efficient building possible for that particular project. If you’re always modifying, you’re going to increase costs.
Years ago, my boss taught me a valuable lesson. He had budgeted a job and forgot to include the cost of the plumbing fixtures. Ever since, I measure everything. If you count it, you’ll put a price to it. If you don’t count it, you might forget about it, not get a price, and then have a hole in the budget because it’s not magically going to appear. Once you have a quantity, you can alter things and ask questions and start a conversation with venders, subs, clients, and colleagues.
Measure, measure, measure. That yields accurate quantities coupled with historical and/or sub pricing—and knowing where the gaps in plans are. That’s what it takes to do my job, which is to deliver the most accurate price possible at each stage of the plans.



