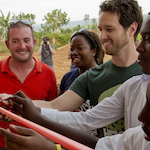It’s been a long time coming. For the past 20 years, the growing city of Roseville, California, has wanted to build a state-of-the-art hotel and conference center. Located just northeast of Sacramento, the town even outlined a seven-acre piece of land adjacent to its popular Westfield Galleria to host such a space. However, for the same amount of time, the city simply hasn’t been able to get funding and interest from developers to gel—until now.
In early 2014, the city brought in developer P3 International to secure public-private-partnership funding and oversee the project, with architecture and interior design firm Bull Stockwell Allen (BSA) appointed to design. Both firms have extensive experience in the hospitality industry, and Roseville worked to capitalize on this, pushing the pair to conceive a hotel and conference center that would not only reflect the city’s growth and innovation but also embrace the latest international hospitality trends.

The city agreed to fund a portion of the project’s overall cost, which is expected to be around $70 million, but its participation didn’t end there. Both city council members and the general public attended a series of design workshops to help develop the final look and feel of the facility. They wanted to make sure, first, that it would be a “truly iconic piece of architecture” that would draw in new business and tourism to boost Roseville’s economy and, second, that it would “reflect some of the history of Roseville” and educate guests and visitors about local culture, BSA principal Michael Pattinson says.
The resulting design is a four-plus-star hotel that will stand just noticeably enough over the roofs of its peers with 11 stories, 250 rooms, and an adjacent 35,000-square-foot conference center with seating for as many as 1,000 people. The complex’s rose-shaped, circular layout, including the parking lot, and the curved building plan of the hotel are meant to evoke the city’s iconic rose emblem, and ample windowing and an east-west orientation will maximize the hospitality space’s views of the distant Sierra and Butte mountain ranges. To reduce energy consumption, each window will be made of dual-pane tinted glass, and balconies and blue-acrylic fins hanging vertically on the exterior will act as sunshades.
The conference center will stand separate from the hotel, at a lower height to reinforce the visual distinction between the two structures, and it will connect to its sister building via a windowed corridor that will encourage a proper flow of traffic. The design keeps each building distinct in its use. “If you are a guest, you don’t necessarily have to visit the conference center, and vice versa,” Pattinson says. “It splits the functionality of the two buildings to give a lot more flexibility of uses and activities for each.” To pay homage to the city and its history, the lobbies in both buildings will showcase local artwork and artifacts “so [that] guests will have an understanding of where they are and a sense of Roseville’s rich history,” Pattinson adds.

The break between the buildings will have a walled garden area that can be used for outdoor events—part of a larger plan to take full advantage of the site’s outdoor space. “The hotel itself is formed around an open public space, which was a community request—that the hotel and conference center wouldn’t just be for guests and event-goers,” Pattinson says. The central open plaza will be heavily landscaped with a substantial water feature and a variety of indigenous plants, and an existing bike trail between downtown and the nearby Galleria will fit into the plans to encourage cycling.
It will be two years before construction finishes in 2016, but Pattinson says he’s optimistic for both Roseville and the project’s future. “Everyone is extremely pleased with the design,” he says. “It was unanimously approved at every stage, which is truly a testament to the City of Roseville’s forward-looking, visionary approach.”


