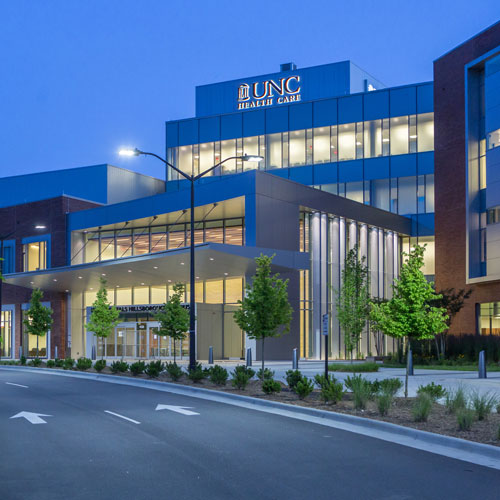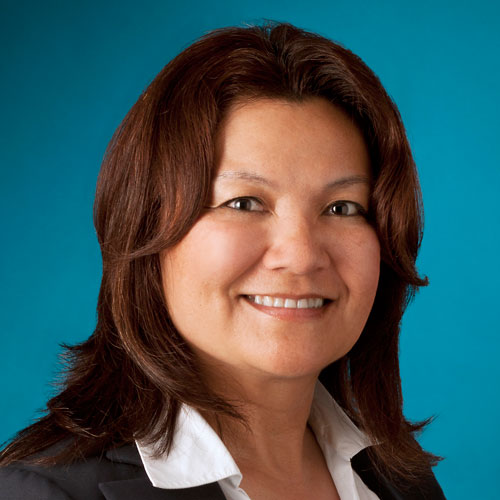“In order for us to successfully deliver innovative solutions for our clients, we need to foster those principals within our office walls,” says Greg Meyer, chief technology officer for CDK Global, which provides integrated technology solutions to more than 27,000 vehicle and heavy-equipment dealers throughout the world.
Leading that charge is Ken Birner, vice president, global real estate for CDK, who recently oversaw the build-out of CDK’s Innovation Center in Hoffman Estates, Illinois; new offices in Hyderabad and Pune, India; and the renovation of an office in Portland, Oregon. The biggest drive: get people to work together as teams by creating a collaborative environment with low-partition walls, reservable conference rooms, and huddle rooms that can be grabbed on an impromptu basis. “It’s not one size fits all,” says Mike Ventre, corporate treasurer for CDK. “Our offices now really embody a flexible work environment and mobility. The workspace is adaptable to support current work practices. If associates want to work outside, or in a coffee-shop environment, or want a quiet room—we can accommodate all of those needs.”
It’s been a culture change in terms of sacrificing personal spaces for shared ones, according to Birner, but the changes are clearly working, thanks in part to the addition of amenities—such as a café and fitness center—and lots of natural light that creates a happy environment. “Our associates are now well equipped to break down silos, tackle complex problems, and leverage the latest technologies to work more effectively each day,” Meyer says.
A new innovation center in Hoffman Estates, IL
When CDK spun off from its parent company, payroll processor Automatic Data Processing, Inc. (ADP), in October 2014, it faced one major challenge. “We had to create an entirely new corporate function, which required more space than the existing headquarters could hold,” Birner says.

In response, Birner began looking at how the company’s real estate could better serve the needs of its associates. A new headquarters wasn’t an option, as the company had just successfully renovated that facility two years prior, including a brand-new fitness facility. The solution: building a new innovation center down the street to serve CDK’s research and development (R&D) team.
That center, which comprises the top two floors of a 12-story, LEED-certified building, is consistent with the company’s overall change toward more collaborative spaces. “Our goal was to create a high-performance environment, reduce our carbon footprint, and increase associate amenities,” Ventre says. Instead of cubes, associates sit at benches—a model CDK first adopted in its Portland office—but there’s plenty of shared space, and all told, the average space per employee is over 150 square feet. Each dollar spent, according to Ventre, was done through the lens of how associates would benefit.
Another tradeoff for less privacy is expansive views from virtually every workstation. “It’s hard to get me excited about buildings, but this one is really nice,” Birner says. “Floor-to-ceiling windows bring natural light and provide views of downtown Chicago from virtually every location.”
The center also adds an array of unique features that complement its focus on research and development. An observation room with mirrored glass, for example, allows developers to watch clients using CDK’s software, giving them a feel for how the system is used, as well as ways to improve it. With teams all over the globe, communication was key. Each office has a state-of-the-art audio-visual (AV) system. At a cost of roughly $20 per square foot, the AV technology increases CDK’s efficiency and is more environmentally friendly. “In the old world, a group of 10 people would pass out paper, but that doesn’t happen anymore,” Birner says. “Now every room has a big-screen TV and smart boards.”
The innovation has really changed the way people work, Birner finds. Instead of going into a room for eight hours alone, programmers work in groups, either in person or via a state-of-the-art communications system that allows for agile cross-office communication.
“Our model of agile development is hugely reliant on our R&D team being able to connect, collaborate, and innovate,” explains Andrew Treanor, vice president of development. “With the new office design, our teams are better able to connect with coworkers—not only across the room, but around the world.”
An office refresh in Portland, OR
In CDK’s old offices, cubes were eight-foot or 10-foot-square with high walls. In the past few years, the company has begun moving to six-foot-square cubes with lower walls, and in some cases, bench seating—the trial of which was the renovation of an older office in Portland.

“We decided to downsize from 115,000 square feet to 90,000 and build out a bench seating arrangement that cleared all offices away from the window lines, allowing for spectacular views,” Birner says. But it wasn’t smooth sailing.
“There’s really been an evolution in terms of associates overcoming the lack of privacy that comes with small spaces,” Birner says. “They thought it wasn’t going to work, but now they’re energized by it and they love it.” Plus, the downsizing in space funded the creation of group amenities, including a café, a fitness center, and space to park 75 bicycles. “You can actually ride to the office, store your bike, and shower on-site, which is a big attraction in a bike-friendly city like Portland.”
CDK has a global goal for all their offices to support the healthy lifestyles of its associates. As CDK renovates each office, their goal is to have a fitness center located in or near the building. Portland’s, for example, is on the fourth floor, so associates can view the trees and natural light during their workouts.
New offices in Pune and Hyderabad, India
When CDK spun off from ADP, it had to move its hundreds of India-based associates from ADP’s offices into its own—and find enough space to accommodate future growth.

“CDK India is one of our most important centers for driving our business forward,” says Bill Naughton, chief information officer. Time was of the essence, as CDK had to be out of ADP’s space by May 1, 2015, so CDK quickly identified two locations, one in Hyderabad and one in Pune. As with CDK’s other offices, the spaces are collaborative, with bench seating, numerous shared spaces, a state-of-the-art AV system, and many amenities, including a café and, in the Pune facility, a second-level terrace.
They’re also energy efficient, with motion-sensor LED lighting and a VAV-type HVAC system, to name a few features. It’s a dense space, with just 110 square feet per employee—which is standard in India—but it works.
“The India facility goal was highly collaborative space, state of the art global audio-visual technology, and a work space that re-enforced our product innovation brand pillar,” Naughton says, “and we accomplished all of these goals in an incredible short time window.”
Reddy Malledi, vice president and general manager of CDK Global India, has been thrilled to see both the offices come to life. “The two buildings truly are state-of-the-art, and they feel very vibrant and open,” he says. “With these buildings, we’ve really stuck the balance between form, function, technology, and environmental efficiency, and I know the designs will help foster our agile work environment and increase cross-team collaboration.”


