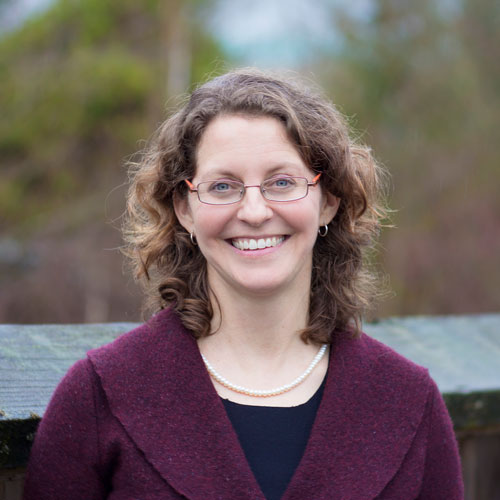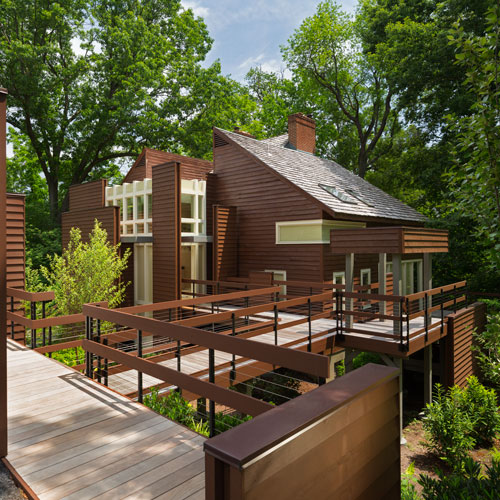
In Johnston, Rhode Island, at the 24-acre Northwoods office park, 345 employees of Dassault Systèmes buzz around a new office in a renovated building. Members of the company’s SIMULIA group, which creates engineering simulations used in manufacturing products, the workers hold meetings in glass-walled conference rooms, make notes on nearly ubiquitous whiteboards, and socialize in various quiet spaces on colorful furniture.
The office brings together Dassault Systèmes’ Rhode Island operations, which were previously divided between two locations: one in Providence and one in Warwick. And, its elements and its branding are meant to fuel the creativity and collaboration of its staff and allow for future growth. Choosing those elements and how best to incorporate them, though, involved the creativity of Dassault Systèmes’ real estate and facilities team, which worked with a number of stakeholders to see the renovation through to completion.
Formerly occupied by mutual insurance company FM Global, the building at Northwoods is today owned and operated by Waltham, Massachusetts-based Hobbs Brook Management LLC, which also owns and operates Dassault Systèmes’ Waltham office. “We’re familiar with the quality of their building, and that was a big part of our decision to move to Northwoods,” says Suzanne Leblanc, Dassault Systèmes’ director of real estate and facilities in the Americas.

throughout the office offer privacy for phone calls or intimate meetings.
When FM Global vacated the space, Hobbs Brook began a $60 million reconstruction to turn it into a multitenant office complex, and Dassault Systèmes was the first to sign a lease. The company took 90,000 square feet on the west side of the approximately 340,000-square-foot building, and with all that room, it will be able to gradually expand the staff there to roughly 450, according to Leblanc.
While Hobbs Brook stripped the building to its core, Dassault Systèmes worked to craft a uniform design for its space with Boston-based Margulies Perruzzi Architects (MPA), which also worked on Dassault Systèmes’ 27-acre 3DS Boston Campus, opened in 2011 with 320,000 square feet of office space and 2,000 tons of recycled steel. “Like many global corporations, we have a global design philosophy,” Leblanc says. “Our workplace is a representation of our brand, and we like to see consistency from site to site. So, no matter where you are in the world, our offices have the same feel and project the same image to customers and employees.”

Leblanc also wanted the design to meet the distinctive needs of the SIMULIA employees, so to that end, she set up an employee-engagement committee and got feedback from its members about how they use equipment and work collaboratively during the day. Based on their responses, Dassault Systèmes’ global designer worked closely with MPA to come up with several options for workstations, which were then mocked up and shown to employees to get their commentary.
Open area makes up 90 percent of the completed office, and it balances personal space with shared environments conducive to the teamwork that sparks new and innovative ideas. In total, there are 76 collaborative spaces, ranging from small rooms where individuals can make quiet phone calls to large conference rooms where entire teams can meet around furniture provided by Teknion. Most rewarding for Leblanc has been seeing the areas put to use. “Oftentimes, you’ll design a collaborative space, and people won’t really use it; either the location or the furniture isn’t right,” she says. “But, from day one, I saw people using the new collaborative spaces frequently.” Dassault Systèmes employees can now also enjoy the benefits of broader Northwoods amenities, including a new full-service fitness center, an outdoor soccer field, an outdoor basketball court, and a cafeteria.

Thanks largely to close collaboration between Leblanc, JLL Project Management, and Dassault Systèmes’ CFO—who chose to be involved in a closer-than-typical role—the project proceeded with minimal speed bumps. “In most companies, when you do these large projects, there needs to be that level of communication and transparency,” Leblanc says, noting that she set up biweekly calls, during which she would go through the budget and provide details on change orders and related costs. “I stepped in after the project got under way, so I had to ensure [that] I established the credibility to lead such a large and important project for Dassault Systèmes.” Her work ultimately brought the project in under budget, and she was nominated by her CFO for a finance award for her transparency on the project.

Leblanc, who has decades of experience directing construction projects, found this one particularly meaningful. After beginning her career as a commercial interior designer and gaining significant project-management experience, she went to work for State Street Corporation, where she managed the three-year renovation of the company’s corporate headquarters, ultimately managing a team of 14 design and construction professionals handling all State Street’s national work.
When she joined Dassault Systèmes in 2014, however, she did something she’d never done before. “I’ve worked for other technology companies, but what’s interesting about this job is that I’m working for a company that makes the technology used by facilities managers, architects, and engineers in design and construction,” she says. “Historically, architects like Frank Gehry have used our software to design buildings such as the Louis Vuitton Center that recently opened outside of Paris, but today, we also use our own software to manage our facilities—and contractors use our software to plan construction. It’s rewarding to see that connection back to your industry.”


