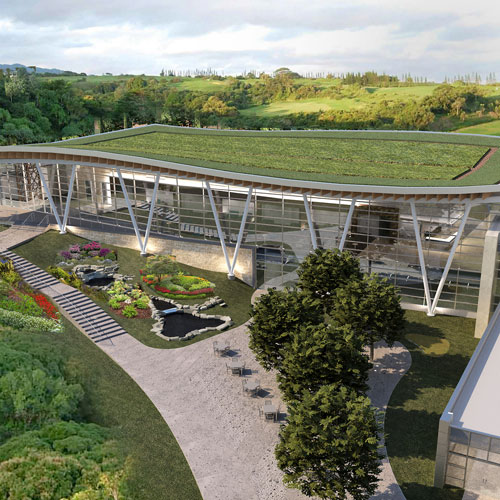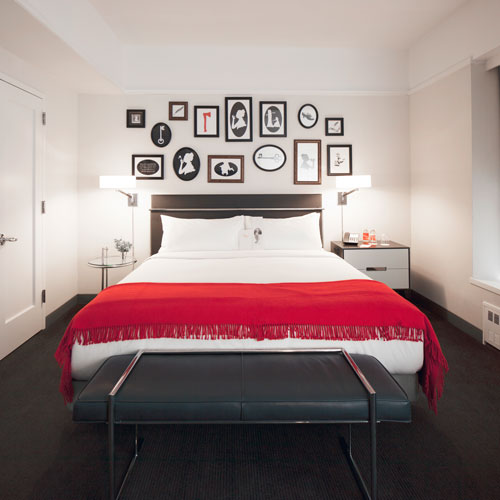You have a unique perspective as an architect and interior designer because of your distinctive education. Could you explain?
I received my undergraduate interior design degree from Cornell University’s Design and Environmental Analysis program, which focuses on ”human-centered design.” Design is not something that is experienced by people only in a theoretical form; it’s an experiential event in someone’s life that affects their moods, emotions, and ability to occupy a space that maximizes their participation.
How does your background inform your own design approach?
Leveraging an understanding of the user-group community allows for an empathy that is layered into the design process. The most successful design selects an object or experience that is meaningful relative to the problem at hand. Because we all connect to our environments differently, what an occupant experiences in a design may be different than what the designer had intended, but because the approach itself has a consistency and an honesty, whatever interpretation is made of it will be meaningful at many levels. This deep consistency of meaning is what people connect with emotionally. I try to bring that consistency to every project I work on.
The New Cayuga Birthplace at Cayuga Medical Center
After years of planning and construction, the Cayuga Birthplace at Cayuga Medical Center, in Ithaca, New York, opened in July 2014. The 20,000-square-foot, multimillion-dollar maternity center has six labor and delivery rooms, an operating room for Cesarean-section births, 12 ante- and postpartum rooms, a level II neonatal intensive-care unit (NICU), and four single-family NICU rooms for family-centered infant care. These NICU rooms are multifunctional and can double as additional ante- and postpartum rooms, giving Cayuga Birthplace greater flexibility.
The facility is largely meant to make pregnant woman and their families feel more comfortable during the birthing process, so its other amenities include whirlpool tubs in labor and delivery rooms as well as family areas with sleeper beds in postpartum rooms. And, throughout the space, a warm and welcoming interior design, inspired by nature, features generous natural lighting and sweeping views of the surrounding medical campus’s grounds.
Could you connect this approach to a specific project?
In our community, we’ve seen a big trend among pregnant mothers and their families wanting to give birth in a less hospital-like setting or even at the family home. When Cayuga Medical Center was in a position to expand its Obstetrics and Neonatal Intensive Care Unit, the planners wanted to respond to this attitude.
In designing the facility, we tried to understand: what is it a woman and her family like about the home-birth, nonhospital experience? The design recommended relocating and expanding the maternal-health unit to an easy-access, ground-floor location. In addition to improving the availability of services, the plan allows the service to rebrand itself as a family-friendly experience, starting with access and circulation at a low-intensity entrance to the hospital.
Did you change the overall look of the maternal-health space as well?
Cayuga Birthplace’s goals were further realized by leveraging the healing and calming powers of nature. The journey through the obstetrics unit follows the idea of a growing vine that flowers at certain points. One flower, for example, was a node containing a nurses’ station designed in a way that was open and welcoming to staff and patients. The interior design also reflects the vine pattern [and contains] copious natural daylight and soothing colors that come from nature.
You also worked on the renovation of several buildings at Corning Community College. Did that project also use human-centered design?
It did. Corning Community College is a two-year community college, multicultural and intergenerational, with many nontraditional students. As a result, we felt that the design needed to appeal to students who might be nervous about attending school. We designed with intention of openness and informality. In essence, we helped the college create a community within the campus with a concept we framed as “Live, Learn, Play.” Three projects were involved: the student commons, the library, and the gymnasium. An important goal was that students experience all of the buildings as part of a larger, welcoming, holistic community with clear guideposts for clarity of wayfinding. To achieve that, the design created simple glass and wood-structured additions, architecturally in context with the existing midcentury modern buildings, offering a transparency and openness into each building.
What’s your advice for architects looking to follow in your footsteps?
Working with other architects and designers is what brings the richness to the work we do, so I work very collaboratively. One thing we do at HOLT Architects, which I truly believe is important, is have internal lunchtime design reviews, inviting the entire office staff—not just designers—before we start designing. A more inclusive and holistic perspective on the project becomes available.


