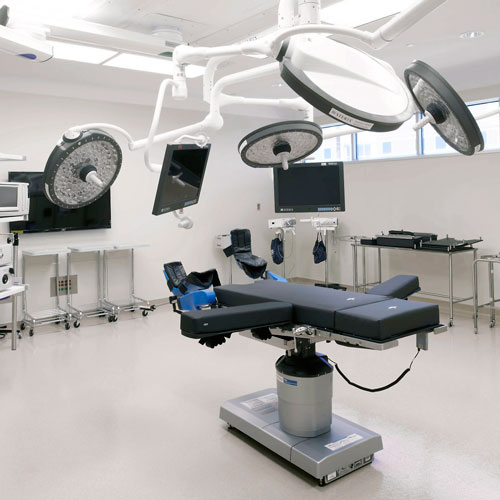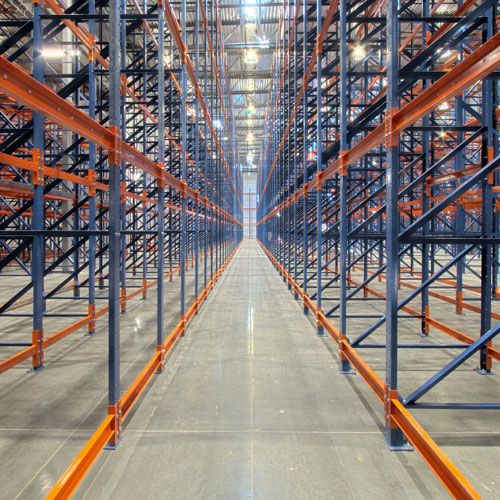
Review the portfolio of award-winning design firm Johnson Fain, and you’ll find beautiful photos of contemporary architecture, complex renderings of planned communities, and well-lit shots of interiors. Its founders, architects Scott Johnson (pictured here) and William Fain, met more than 25 years ago as classmates at Harvard, became reacquainted years later in California, and since then have cultivated a symbiotic business partnership, with Johnson creating architecture and indoor environments and Fain directing the firm’s master planning. Johnson Fain concentrates mostly on urban projects and employs creative young principals and associates who are pushing the organization to new heights. “It’s a firm that’s very much like the world today: a blend of years of experience, new ideas, creativity, and tech energy,” Johnson says. Here, take a tour of six of its recent projects in highly trafficked areas.

Size: 20,000 sq. ft. of retail space and 237 apartments
Location: Chinatown, Los Angeles
Type: Low-rise mixed-use
Blossom Plaza
Adjacent to the Los Angeles Metro Gold Line, Blossom Plaza is targeting LEED Gold certification, and it’s designed so that Metro riders can access the property easily. “The public space is very important here,” Johnson says. The modern block of buildings, complete with a 17,000-square-foot outdoor plaza, was inspired by Chinese and Chinese American architecture and will be covered in colorful panels. Its retail space opens out onto the street but also faces inward toward the center of the block, and its residential spaces are designed to maximize sunlight and natural ventilation.
The property’s topography proved to be a challenge because, from its highest end to its lowest end, it falls by nearly two residential levels. So, Johnson Fain buried a 449-space parking lot underneath to save room and create a podium level for retail and accessibility.

Size: 700,000 sq. ft.
Location: Century City, CA
Type: Mixed-use office tower
Century City Center
“This is the next generation of 21st-century office buildings,” Johnson says. The angular 37-story building is designed to be the first new-construction LEED Platinum office high-rise in Southern California, and it will be a transit-oriented development that will act as a portal to the Los Angeles Metro Purple Line. The building will contain a large plaza with a variety of amenities, and its parking structure will have a two-acre green roof that will filter and capture rainwater while serving as a major recreational space. Beside it will be a street-accessible, 30,000-square-foot creative office building.
The exterior walls of the tower will be clad completely in glass and aluminum, with special attention paid to solar orientation in order to regulate sunlight, ventilation, and heat gain. Each side of the building will be designed differently; the structure’s large, flexible floor plate will be able to accommodate both large, multifloor tenants and small, specialized ones.

Size: 200,000 sq. ft.
Location: Los Angeles
Type: Low-rise mixed-use
Runway at Playa Vista
Playa Vista is a master-planned community located west of downtown Los Angeles, near LAX. There, Johnson Fain faced the task of planning a walkable, welcoming property on an 11-acre superblock. “We wanted it to be the heart of the community,” Johnson says.
The complex the firm designed is broken into four quadrants, with the idea of a main street as its blueprint. It includes a four-story structure with residences on its top three floors and restaurants and retail on the ground level, a commercial office structure, and a central tower with a ground-floor outdoor lounge that fronts a 1,400-car parking garage.
“It’s not vertical, like much of our work,” Johnson says. “But, it’s very much about urbanism, density, and putting a center in an urbanizing community where there wasn’t one before.” When completed, the site will also contain a premium grocery store and a Cineplex, making it a full live-work-play community.

Size: 820,000 sq. ft.
Location: Jakarta, Indonesia
Type: Mixed-use towers
Verde II
One of Johnson Fain’s many international works, Verde II consists of two similar but not identical residential towers. One structure holds more units, but both connect on the ground level and share a host of amenities, including landscaped gardens and terraces, athletic spaces, a library, and a business center.
“We enjoy working on high-rise residences abroad because figuring out the customs of how people live from one culture to the next is enlightening,” Johnson says. In Indonesia, the firm had to address two distinct personality types: locals living and working in Jakarta and expats and foreigners in need of apartments with numerous amenities for business. One of Verde II’s towers appeals to the permanent residents, the other to the international travelers.
Because the project is located downtown in a tropical city, Johnson Fain added balconies to both of its towers. The perches offer sweeping views, provide extra ventilation, and help to shade the buildings’ glass exteriors.

Size: 370,000 sq. ft.
Location: Dallas
Type: Residential high-rise (Photo: Tim Griffith)
Museum Tower
At the heart of the Dallas Arts District, this 120-unit luxury residential high-rise has been designed to respond to the neighborhood’s trove of modern architectural gems. “The buildings in the district comprise the most distinguished modern architecture in Dallas,” Johnson says.
Johnson Fain wanted its 21st-century structure to reference the district’s storied past in a way only possible using today’s technology, and the result is what appears at first glance to be a simple shape, but it actually has some very complex curves. The building exterior is a window wall, bowed from side to side and top to bottom and conceived using state-of-the-art digital engineering tools. “The details are very complex, but the intent was ultimately to make it look simple,” Johnson explains.
Klyde Warren Park, a 5.2-acre public park, is adjacent to the tower and acts as a link between Dallas’s historic and emerging city centers—much like Museum Tower links classic and contemporary styles.

Size: 113,000 sq. ft.
Location: San Francisco
Type: Mid-rise apartment complex
1125 Market St.
This start-up apartment complex in the growing South of Market (SoMa) neighborhood is right across the street from UN Plaza, San Francisco’s civic center, and is directly on an axis with city hall. Given the project’s high degree of visibility, Johnson Fain incorporated a large social space, a garden space, and a community room into its ground level.
The 12-story project is intended to bring vertical density to an increasingly popular area, and it will house 164 apartments and 3,000 square feet of retail space. The building will also sit atop an underground BART transit station, connecting it with its urban surroundings even more.


