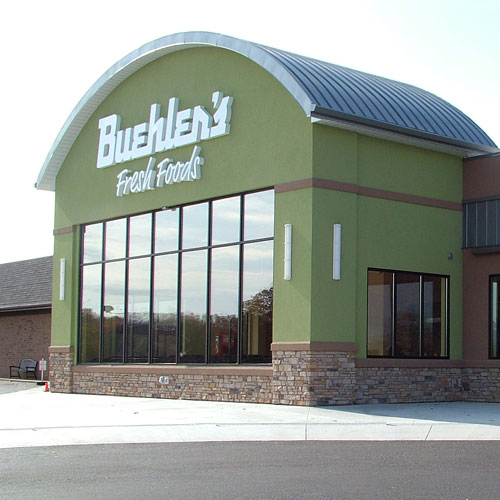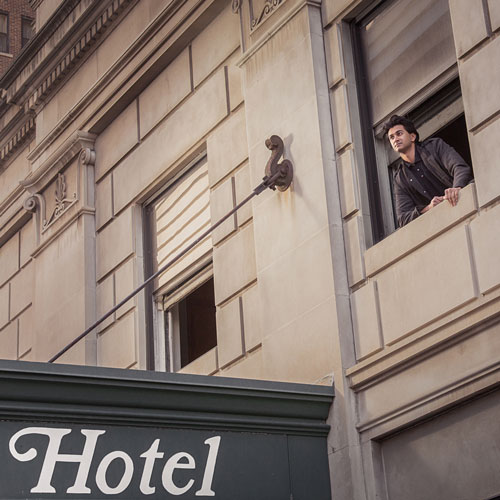
If there’s a single word that captures the vision Liberty Mutual Insurance has of itself and its mission to customers, that word is responsibility. It pops up on the company’s website in belief statements—“we have a responsibility to help people live safer, more secure lives”—and Liberty Mutual employs and oversees more than 50,000 people in approximately 900 offices throughout the world, all of whom help to maintain one of the largest insurance networks in the world, responsible for the financial safety of many.
Recently, the company sought to determine how best to translate its message of responsibility into the design of its expanded headquarters at 157 Berkeley Street in Boston. The answer, conceived by CBT Architects in collaboration with the Boston Redevelopment Authority, the Boston Landmarks Commission, the Massachusetts Historical Commission, and the Boston Preservation Alliance, is a renovated tower. The structure honors the city’s architectural past while responding to Liberty Mutual’s growth needs and its desire to provide its employees with an open, collaborative environment in which to think and work.
“We wanted to tie in aesthetically with the history of the neighborhood but also give a nod to the next century and the way we do work,” says Karen Whiteknact, Liberty Mutual’s senior vice president of talent and enterprise services.
Located at the confluence of three historic Boston neighborhoods—Back Bay, South End, and Bay Village—the 650,000-square-foot, 22-story building connects with Boston’s High Spine, a string of skyscrapers that runs from Huntington Avenue to the South End, descending in height as it goes in order to preserve the historic integrity of surrounding brownstone residential districts. The structure features a façade of Indiana limestone, a triangular massing reminiscent of the Flatiron Building in New York, and a podium base that, like a wedding cake, rises in three stepped tiers to a narrower tower.

Opened in July 2013, 157 Berkeley adds room for as many as 2,800 employees, provides three stories of underground parking, and is structurally connected to the original, adjacent 11-story Liberty Mutual building, which was built in 1916. The company also purchased and renovated the nearby Salada Tea Building at 330 Stuart Street, preserving the 10-story, 121,000-square-foot structure’s bronze doors and punched windows. The work eventually won a Preservation Achievement Award in 2014 from the Boston Preservation Alliance.
The two-story cathedral lobby of 157 Berkeley is completely visible through large panes of glass and plays host to employee and sponsorship events. (Liberty Mutual is a sponsor of the US Olympic and Paralympic Teams, for example.) The cafeteria, overlooking the lobby, features bar stools and outdoor seating and offers free coffee and healthy menu options that have been popular among employees. An arched, cable-supported, glass-walled bridge—referencing a nearby bridge in the Boston Public Garden—connects the building with the Liberty Center, a 27,000-square-foot, glass-fronted conference center and meeting space. Both the arched bridge, which is lit at night, and the conference center provide a point of visual connection to the community.
“We have had a diverse and vibrant workforce here for many years,” Whiteknact says. “We’re showing people from the outside that this is not an old-fashioned insurance company looking back but a company that is much more outward-facing and open.”
Liberty Mutual’s commitment to public engagement—and to a more vibrant, community-based workplace—even extends to the site design of its headquarters, which includes a sculpture by Brooklyn-based artist Mia Pearlman that flows into the building from the outside. The company also made improvements to St. James Garden, a nearby public park converted from a parking lot that features living green walls and a monolithic water wall where families frequently take pictures.
Inside 157 Berkeley is a color palette consisting heavily of blue, tan, and white, complemented by modern wood finishes. This subtle background canvas allows Liberty Mutual to showcase the work of rising artists, including Camille Utterback’s interactive glass installation and a multidimensional, color-shifting sculpture from Christian Eckart. The building’s floor plan is flexible, balancing single-occupant offices with focus rooms—as few as 6 but as many as 12 on any given floor—where employees can conduct collaborative work sessions and videoconferences. There are also universal workstations that lift hydraulically at the push of a button, allowing employees to stand and do their work. And, at the curving, bullnose end of each floor is a larger conference room for divisional meetings.
“Our employees love it,” Whiteknact says. “It creates a different buzz on the floor. You see a lot of people collaborating and meeting new people. The space is adapted to the different levels of concentration people need to get their work done effectively throughout the day.”

Liberty Mutual also made safety an important priority from the start of the project, bringing in specialty consultants in addition to the architects, engineers, and contractors. Prior to construction, the company’s loss-control group implemented a “prevention through design” review, and during construction, Turner, the general contractor, set a rigorous safety program and assigned a dedicated full-time safety director. There was mandatory safety training for workers, visitors were required to wear protective equipment at all times, on-site safety inspections were conducted by Liberty Mutual loss-control experts, and periodic safety stand-downs were conducted with the entire workforce. These initiatives continued throughout the 30 months of construction.
The building today strikes a responsible balance between honoring Liberty Mutual’s historic Boston roots and signaling the company’s position as an agile Fortune 100 player in a competitive global marketplace with shifting workplace demands. “Liberty Mutual Insurance helps people preserve and protect what they earn, build, own, and cherish, and we help them rebuild when disaster strikes,” Whiteknact says. “When designing the 157 Berkeley Street building, we wanted to convey that sense of Liberty Mutual helping people through a design and presence that reflects our stability and our commitment—to our policyholders and to our communities for over 100 years. By expanding our Boston campus with a building designed with flexible floor plans, we can adapt to changing business needs so that we are positioned to meet global and local growth needs for the next century.”


