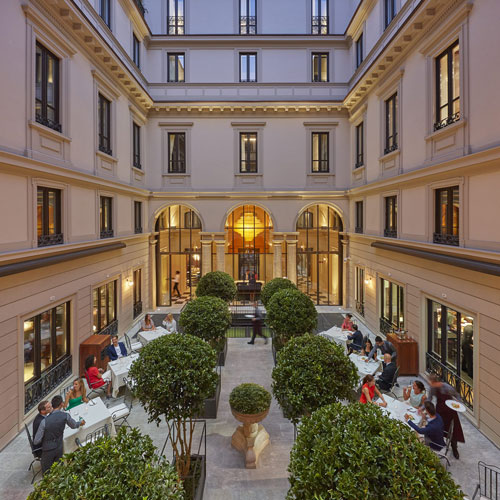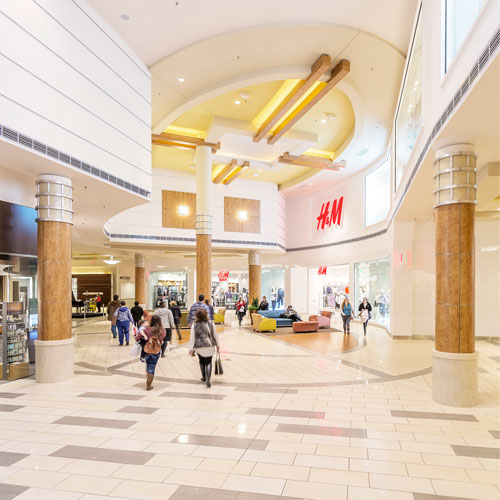As the result of recent medical advances, fewer and fewer cancer patients require hospitalization as part of their care, ultimately increasing the need for outpatient cancer services. This increased need for outpatient cancer-care facilities prompted Memorial Sloan Kettering Cancer Center (MSK) to design and begin constructing a major new outpatient surgery center that will change the face of outpatient care.
Opening in 2016, the Josie Robertson Surgery Center, located on the Upper East Side of Manhattan, will be a 15-story, 179,000-square-foot building featuring 12 operating rooms equipped to provide technologically sophisticated surgical care on an outpatient basis.
Suzen Heeley, the executive director of design and construction at MSK, is responsible for the design and development of the medical institution’s ongoing $2 billion capital program comprising new construction and renovation projects at more than 30 locations throughout the New York tri-state area.

Heeley’s current position at MSK involves oversight and envisioning, developing, and recommending design standards and environmental design directives, including the comprehensive design branding and image integration needed to create a consistent, branded patient experience. Her past experience in architecture and design consulting has included innovative health care, environmental, interior, and exhibit design work for multiple Fortune 500 corporations and health-care systems, and it has earned such design awards as Interior Design magazine’s Best of Year in Healthcare.
“First impressions are important, and the first interaction really begins at a patient’s home, digitally or by phone, then eventually continues to the curbside, through the lobby—the physical—and to check-in—the operational,” Heeley says. “How we interact with the patient also sets the stage for their experience.”
When patients cross the threshold of the Josie Robertson Surgery Center, they should experience what MSK describes as a “warm welcome.” As Heeley explains, the “warm welcome” involves physical space, human interaction, and technology.
“A great example is RTLS—real-time location system—which has enabled us to untether patients,” Heeley says. “Interestingly, in waiting areas, patients gravitate towards seats located near the reception desk. They fear being forgotten or lost, somehow. With RTLS, patients can roam our sites and the technology allows us to locate them.”
At the Josie Robertson Surgery Center, this creates an environment where a staff member can distribute RTLS devices to patients and caregivers when they arrive, ask them to have a seat anywhere, then join them with a tablet. The staff member can then pull an ottoman from below a cocktail table, sit at eye level to the patient, and interact on a more personal level. “This concept also removes the large, fortress-like reception desk that’s traditionally created a physical barrier, where patients need to queue up in a more transactional interaction with MSK staff,” Heeley says. “It also shifts the paradigm to a more patient-focused model.”
An advocate for forward-thinking, patient-centered health-care design, Heeley has served on the Center for Health Design’s Environmental Standards Council. As a LEED AP, Heeley also is an active participant in the Healthy Building Network and the MSK Green Team, promoting sustainable, environmentally responsible design that responds to the connection between health and the constructed environment. MSK has just been named by Practice Greenhealth as one of the top 25 sustainable hospitals in the nation.
“In my role, I evaluate and provide recommendations on selection and engagement of architectural and design professionals and consultants,” Heeley says. “I also develop architectural and design criteria standards and a unique, innovative, forward-thinking vision to meet the unified OneMSK brand vision.”

As Heeley explains, the goal of MSK’s new Josie Robertson Center is to leverage what the organization has learned—through all of its prototyping, modeling, observations, focus groups, and interviews—and push beyond. “The vision was to redefine the patient experience,” Heeley says. “This goal and vision is layered throughout every project we’ve done since the Josie Robertson Surgery Center. We are rethinking not just architecture and the interior environment but are looking to create a holistic patient experience that incorporates the physical space, technology, and operations.”
Health-care environments can be dehumanizing, removing a patient’s sense of control, according to Heeley. “Dignified patient clothing, light and temperature controls, appropriate window treatments, treatment areas free of clutter, clinical objects out of view—integrating features like this into the design gives patients a sense of control, privacy, and dignity, which helps reduce anxiety and allows them to better focus on their health,” Heeley says.
Idle time is spent differently from person to person, but most waiting rooms only allow for sitting. MSK wants to do better than that. “We’re creating places that are intuitive, cater to a variety of activity options, both passive and active, provide privacy without walls while allowing for flexibility and change over time, give choices for individuals and group seating, and become much more than just waiting space,” Heeley says.
The Josie Robertson Surgery Center will serve as a launching pad for design concepts that will later be used in additional upcoming ambulatory-care centers opening in 2016 and 2017. “With each project, we refine and enhance the concepts to keep pushing forward and look towards the future of health care,” Heeley says. “These concepts will constantly change with every project, though the signature elements will remain to provide consistency and a common thread to tie all MSK facilities together.”
MSK recently received a Top 25 Environmental Excellence Award from Practice Greenhealth, an organization that promotes environmental stewardship and sustainability excellence in health-care institutions. According to Heeley, the award identifies MSK as one of the United States’s top 25 hospitals in terms of sustainable practices; it’s the first time a New York City hospital has been so honored. MSK was also recognized by Practice Greenhealth in the Circles of Excellence for Green Building, Greening the OR, Climate, and Food.
Additionally, MSK West Harrison was just awarded LEED Gold certification—the first LEED Gold certification for MSK. Some of the key features at West Harrison that led to this designation included plumbing fixtures designed to conserve water; the use of low-VOC paints, adhesives, sealants, and flooring; the use of non-PVC and recycled materials; and reserved parking for low-emission or fuel-efficient vehicles.
“I’ve enjoyed the passion and open-mindedness of the entire project team,” Heeley says. “I’ve also enjoyed their willingness to cast aside traditional health-care thinking, shoot for the moon, and redefine what the ideal patient experience might be.”


