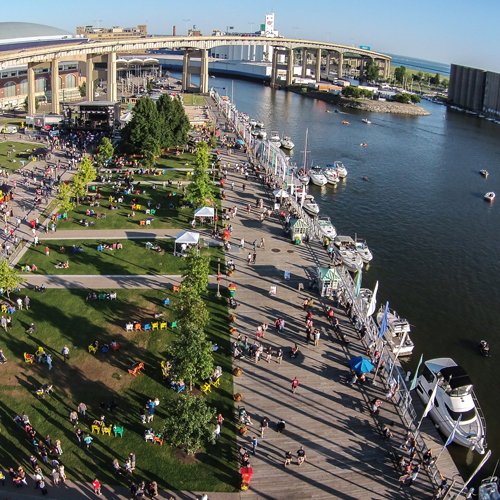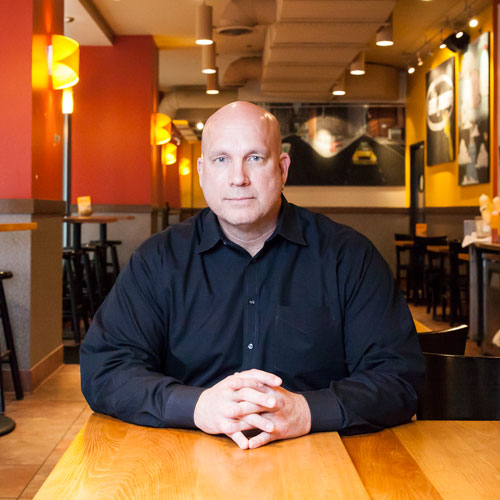Mike McGrath can hardly remember a time when he wasn’t working in sheet metal. He grew up at MG McGrath Inc., the business that his father, Mike McGrath Sr., founded 30 years ago, and though he started by sweeping floors, he eventually took on a sheet-metal apprenticeship and worked his way up through every job in the company. In fact, you might say that MG McGrath has grown up along with him. Today, the Minnesota-based company is involved in some of the highest-profile projects in the region and nation, including the Denver Art Museum, the Kansas State Capitol, Target Field, Florida Polytechnic University, and a new stadium for the Minnesota Vikings. Here’s a look at MG McGrath’s history, its process, its signature projects, and the way new technologies are carrying it into the future.
____________________________________________________________________

Q&A WITH MIKE MCGRATH
You took over the family business from your father about four years ago. What’s it been like to step into his shoes?
I think we’re a lot alike. He was always willing to enter a new market sector and be vastly involved in creative projects, ideas, and methods. Today, we are eager to try new things in the industry, as it allows us to continue to lay the foundation to be the best architectural-surface-solution provider in the industry. We want to be the very best at what we do. It’s not about being the biggest; it’s about great results and providing master craftsmanship to our customers.
What new things are you seeing in the industry?
People are really moving toward metal surfaces because they deliver so many options. We’re asked to work on a lot of LEED projects because the material is green, recyclable, and often made from recycled content. We’re also getting more into building science. It’s no longer just about scoring LEED points, but it’s becoming about how efficient we can make the whole building as the entire structure works in harmony. We’re now doing the framing of exterior walls all the way out to finished cladding.
How much is technology driving what you do?
New technology is allowing us to make more customized solutions without the huge premium costs that were once associated with custom solutions. We can create metal façades with dramatic bends, dips, and curves. Our 3-D modeling department helps us go right from model to fabrication, cutting both material and labor costs.
____________________________________________________________________
MG McGRATH’S MILESTONES
1985: McGrath Sr. founds MG McGrath and sets out to specialize in exterior commercial and industrial wall and roof systems
MG McGrath at a Glance
50
projects per year
150
employees
400K sq.ft.
biggest project: a multipurpose stadium in Minnesota (future home to the NFL Vikings franchise)
100K sq.ft.
shop space in two buildings, housing one 40’ x 5’ CNC machine, one 32’ x 6’ laser cutter, and milling equipment
1990: Moves to a larger facility
1996: Builds a brand-new facility and moves for the second time
1998: Furnishes and installs a custom, large-scale pre-patina copper project at the University of Minnesota
2000: Commissions its first CNC machine for large-scale projects
2002: Wins bids to work on the Walker Art Museum and the Denver Art Museum and begins traveling nationally to complete world-class projects
2006: Commits to 3-D modeling and digitally defined fabrication methods
2010: Mike McGrath is named as president of MG McGrath
2012: Expands into a second facility; shares the space with All Metro Glass
2013: Rebrands All Metro Glass as AMG Architectural Glass and Glazing and becomes a one-stop shop of premier architectural-surface solutions; is awarded an install project entailing 420,000 square feet of metal panels and framing for the new Minnesota Multi-Purpose Stadium; and completes an award-winning 7,000-square-foot custom-made 3-D Krion wall in the Radisson Blu, made entirely from a 3-D model
2014: Is named as one of the Top 100 companies to work for in Minnesota by the Star Tribune and the Minneapolis / St. Paul Business Journal and also wins an award from Finance & Commerce; and, completes, along with AMG, Florida Polytechnic University’s IST Building using 100 percent digitally defined fabrication
____________________________________________________________________
MIKE MCGRATH ON … PREFABRICATION

Prefabrication is an important part of our process. Anything we can do inside of our walls in a controlled atmosphere and environment allows us to control the accuracy, schedule, and quality of each step of the project. We can monitor weather, safety, light, and other factors.
We will be fabricating and installing the whole exterior enclosure except for the glass on the new [Minnesota Multi-Purpose Stadium], including the framing, the exterior sheeting, the water/air barrier, insulation, and metal panels. It’s an enormous and complicated job with large triangulated surfaces in black zinc and precise geometry. We plan to prefabricate about 85 percent of the project in our shop and then use 100 people on-site to install the prefabricated sectors.
Six Advantages of Sheet-Metal Systems
1. A large array of products, colors, textures, and finishes is available
2. Systems are fully customizable, and additions and changes are easy
3. They are green, with recyclable materials
4. They are fast and affordable
5. They are strong, long-lasting, and resistant to corrosion
6. They are low-maintenance
IST Building at Florida Polytechnic
When it came time to launch the new university, its leaders wanted a classroom space for its innovation, science, and
technology (IST) center that would reflect the advanced nature of the public institution. MG McGrath fabricated and installed the building’s complicated hydraulic system, made of 94 aluminum arms that track the sun’s movement and rotate to provide daytime shade. The massive system is surrounded by 84 pergola frames that create a stunning visual.
Size: 160,000 sq. ft.
Architect: Santiago Calatrava
General Contractor: Skanska USA
Opened: August 2014
Materials and elements: exposed concrete and painted white aluminum, steel stanchions, operable louver arms, hydraulic controls, and an aluminum pergola, plat fascia, and copula



