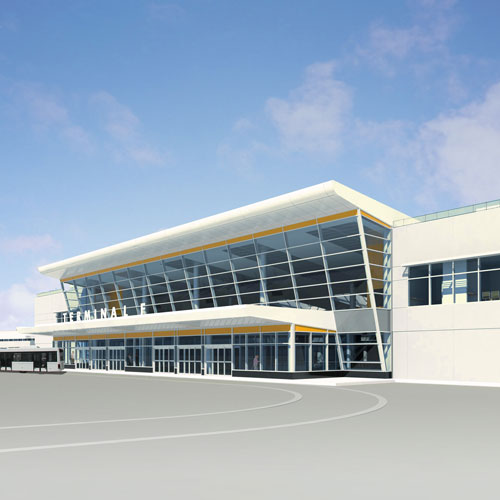
Gabriel J. Massa, principal of Massa Multimedia Architecture, PC (MMA), is the first to admit his company didn’t start out big. “Back then, we were a four-person start-up in Staten Island,” he says. “We had a rusty old roll-up gate and had to wear gloves to raise it.”
But, what the nascent firm lacked in accommodations it more than made up for in drive, and it began a nine-month courtship of CVS, the pharmacy and convenience-store giant, in 1997—almost as soon as it opened for business. Thanks to its location and its initial network of contacts, the firm also had an intimate relationship with the City of New York, and its ability to expedite permitting and tax abatements in the metropolis impressed CVS so much during one of its major rollout efforts that the two companies became frequent collaborators.

MMA, now in nicer digs in New Jersey, has since completed more than 900 CVS and 75 Walmart projects, including new stores, remodels, pharmacy expansions, exterior refreshes, and more. It is, in fact, “one of the longest-lasting architects in CVS’s history,” Massa says. And, with its present staff of 35, the firm is continuing its dominance in the retail-design sector through the use of cutting-edge multimedia software, which has helped it win not only more projects but also more-unusual projects, including Washington, DC’s Georgia Avenue Walmart, designed to—in accordance with strict DC Preservation League requirements—fit a site once occupied by an early 20th-century car barn.
It’s MMA’s out-of-the-box thinking and particularly its in-house animation studio, Studio B, that give the firm an advantage over the competition. The department is able to transform what Massa calls “typical romantic renderings” into rapidly produced, state-of-the-art, realistic images and animation. “We’re like Pixar in here,” he says. “We actually make movies with our animation capabilities, which include music, sound effects, and after effects.”
The company’s senior designer and senior project manager, Andrew Dorin, cites 10–15 different software components, featuring REVIT (building information modeling software), that Studio B has integrated for compatibility, its ultimate goal being to enhance and streamline the design process. REVIT, which works in conjunction with two-dimensional CAD software, creates a model that can essentially be sliced and photographed from different points of view. MMA’s process involves bringing a set of construction documents to life through renderings, high-definition animation, 2-D drawings, 3-D imagery, and other media. All the elements are created from the same data, so when that data is updated, the project is updated universally, Dorin says. The instantaneousness of the process reduces the likelihood of errors and omissions later on in a project. “The technology really helps in communicating ideas quickly to everyone, including people who don’t have a trained eye,” Massa says, emphasizing his firm’s efforts to involve an entire community in a project’s design whenever possible.
Massa himself is originally from Canada and was raised by a family with a robust stock of builders, including his father, who worked in the plaster trade. Massa worked in construction before he got into design and claims that those close to him made sure he had “the worst jobs possible” so that he would pursue an education.
Once he created his first two-point perspective drawing in sixth grade, though, architecture was a natural progression. “When you think about the history of architects, they were all master builders—not just involved in drawings but in all aspects of a project,” he says. Today, his firm has gone from drawings to a full multimedia approach, and the move has helped MMA stay more connected to its work from beginning to end.
MMA’s Partnership With Michael Graves & Associates
Though MMA’s past and present retail achievements run deep, the firm also specializes in commercial, redevelopment, government, and education projects. The company began a relationship with Michael Graves & Associates in 1983, when Michael Graves’s Tom Rowe and MMA’s John Montalto worked together on the Humana building, and the two businesses formed an official partnership in 2006. Together they’ve created numerous schools, including PS 42 in Queens, New York City, and they’re currently working on the $46 million PS 290 project in Queens and the $56 million PS 343 project (the Peck Slip School) in the city’s South Street Seaport historical district. The latter job is a three-story vertical addition that will include a rooftop playground.


