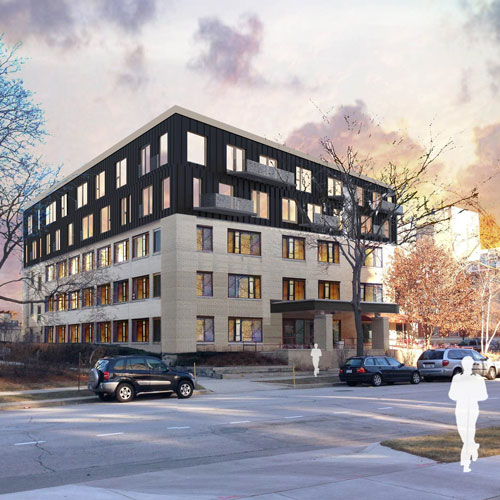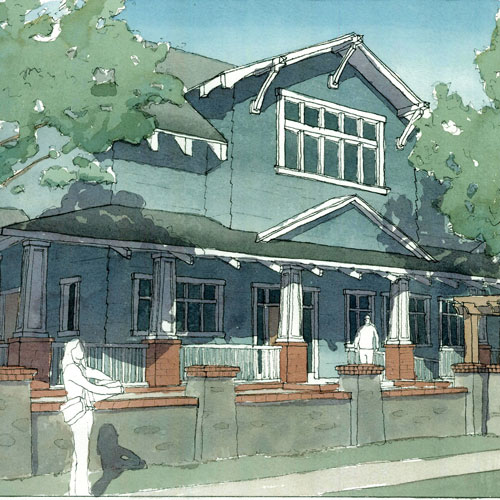The high-end 900 North Michigan Shops mall is in the heart of Chicago’s bustling Magnificent Mile shopping district. Adjacent to a large parking garage, the elegant shopping space is an ideal location for luxury retailers.
But one thorny design challenge has hindered the mall’s ability to fully capitalize on its enviable location: visitors who park in the garage have a tough time finding their way to the shops. In fact, some who come to the mixed-use building for other reasons such as doctor’s appointments could conduct their business without realizing that a full-scale urban mall is just a short elevator ride away.
The problem is particularly acute on the Walton Street side of the shopping complex, where the plain precast concrete exterior of the parking garage belies the swanky interior retail floors. The 900 North Michigan Shops sign high above eye level looks like it could be signage for any office or residential space. And, though inside the garage there are signs to alert those who drive in of a retail presence, they can be easy to overlook if one is rushed or distracted. “People walking by on Walton may not even realize there is a mall there,” says John Issa, principal with the Chicago-based architecture firm Perimeter Architects.

The solution, devised by Perimeter, is a trail of design and branding bread crumbs that will help lead patrons out of the maze, Issa says. The first phase of Perimeter’s renovation project will focus on a series of new elements that will effectively, but tactfully, declare the presence of the retail facility and point the way to its ornate interior. And, importantly, the plan is economical and respects the fact that the construction process cannot be disruptive to the workings of the 24-hour building. “The project is 90 percent finishes with very little demo,” Issa says.
Perimeter’s redesign stood in sharp contrast to other proposals for the site, which called for more extensive construction and pricier architectural solutions that would have caused the budget to balloon. “The mall itself is a decorated space with metalwork, stone, and a lot of highly elaborate custom light fixtures,” Issa says. “We’re not going to add more jewelry.”
Instead, subtle but impactful alterations to the garage exterior will provide a distinctive look in keeping with the retail storefronts along the Magnificent Mile. White frit-glass cladding will adorn the walls, and two large, transparent-glass display cases will allow retailers to give passersby a taste of the wares they can find inside. Teams will also reclad the existing canopy with a material and lighting palette that will tie in with the interior palette.
Inside, crews will replace the beige floor tiles in the elevator lobby with ones done in a distinctive, custom-patterned dark gray, and they will add elegant gold-bronze wall treatments to the beige walls. Additionally, a new concierge desk with a highly reflective bronze surface will help distinguish the space further from typical urban office buildings.

With the help of Wink Design, a marketing and branding firm, Perimeter is also creating custom elements that will feature prominent retailers’ branding. When visitors exit the elevator into the corridor that leads to the mall, they will encounter custom-designed wall coverings and finishes, and new custom wayfinding graphics will create a dynamic retail environment. Also, specialty lighting will shine brand names on the floor, and there will be professionally shot photography of women with handbags and men in fancy cars. “These are very aggressive wayfinding features,” Issa says. There will no longer be any mistaking of this passage for anything other than a mall entrance.
Phase two of the project is still in the early planning stages, but generally, it will modernize 900 North Michigan Shops’ North Michigan Avenue frontage with smaller but distinctive signage and a unique lighting scheme that will “animate the space,” Issa says. Additional interior work will focus on making the space’s atmosphere more cohesive, with public seating areas to encourage people to congregate and to foster a livelier shopping ambience.
All in all, the project, with its focus on wayfinding, light, and effective architectural touches rather than substantial structural modifications, showcases Perimeter Architects’ design agility and range. And, it will provide a fairly inexpensive and brand-targeted shot in the arm to a well-known retail destination along one of Chicago’s most famous avenues.


