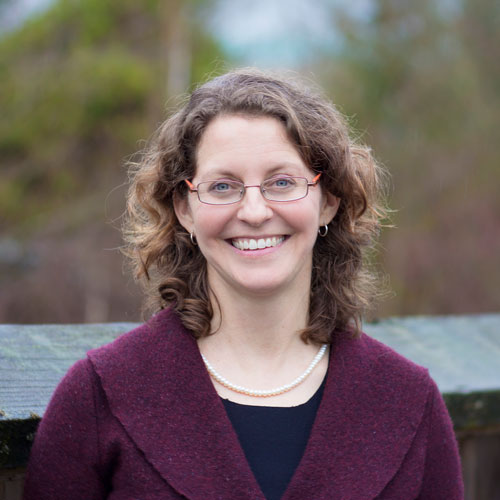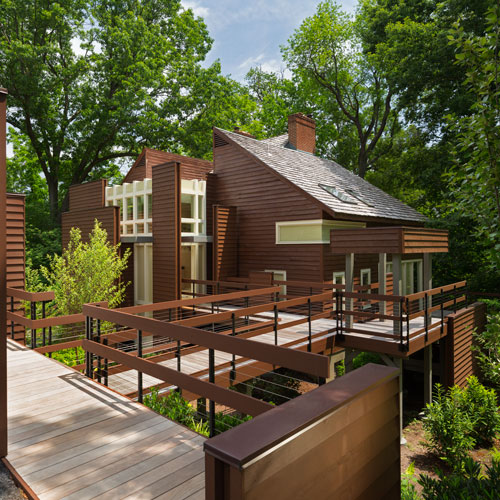
Located halfway between St. Louis and Memphis, Tennessee, on a wide bend in the muddy Mississippi, the small city of Cape Girardeau is home to Southeast Missouri State University, one of the most quaint and historic college campuses in the Midwest. Founded in 1873 as a school for teachers, it has since evolved into a comprehensive institution that offers more than 150 academic programs. And with an exponential increase in enrollment over the past 20 years has come a massive push to expand and modernize the campus.

“In 2010, the university chose to bond about $60 million of work to upgrade our facilities,” says Angela Meyer, AIA, director of facilities management for the school. Meyer had been on the job for less than a year when the decision was handed down, but despite that, and despite being pregnant with her and her husband’s third child, and despite being in the midst of her licensing exams to become a registered architect, she dove into the task of coordinating the capital-improvement projects—along with a slew of much-needed smaller improvements. “There was never a dull moment,” she says.
In order to get the upgrade project started, the university needed to levy a fee increase. It was an easy sell to the board of regents and the student government, though, Meyer says, after taking them on a brief tour through the campus facilities that were most in need of repair. “We went through the utility tunnels and the mechanical rooms,” she says. “I showed them where the building systems were beginning to fail on us.”
The tipping point came when failing pipes caused a catastrophic flood in the historic building where the campus cashier’s office was located. Staff members were in the middle of counting checks when the waters began to rise, making it clear to everyone that, however charming, the aging campus needed updates. Here, Meyer discusses the main ones.
Academic Hall
“This is the iconic facility on campus,” Meyer says of the century-old, dome-topped building in the center of campus. Not long ago, the structure still had its original plumbing—hence the flooding—and its copper-clad dome was leaking and beginning to fail. A complete gutting was needed to bring it up to contemporary standards, but the goal was to do it in a way that preserved the building’s historical character.

“We wanted to preserve the integrity of the facility, yet we needed to open everything up to provide a more positive workflow,” Meyer says. “As you can imagine, things have changed as far as the function and what departments need to work closely together and where we can position people throughout the facility.”

Crews carefully reclad the dome and restored the original tile-mosaic floors. They also found ways to incorporate all the building’s original columns, wainscoting, and other cosmetic wood features as they moved walls around into a new configuration. “The contractor did a fantastic job of making new construction look exactly like the old construction,” Meyer says.
The first floor is now a one-stop shop for student services, including financial aid, the office of the registrar, and the cashier’s office, and the second floor is home to a suite of executive offices as well as the entry to the building’s auditorium. “The biggest gem of Academic Hall is that the inside of the dome on the third floor is now accessible, so people can view and experience this architecture that we couldn’t even pay for nowadays,” Meyer says. “It’s very intricate and very detail-oriented.”

Magill Hall
A 1960s addition to the campus, the donut-shaped Magill Hall is Southeast’s primary science facility. Though it houses the majority of lab space on campus, “it had not been updated since the day of its original erection,” Meyer says. “It was grossly outdated with regards to code requirements, accessibility, fume hoods—you name it.”

The challenge in renovating Magill Hall lay in the fact that science labs cannot simply be placed anywhere. Classes had to carry on during construction, so under Meyer’s leadership, a two-stage process was adopted: half of the building was done first, leaving the other half functional, and then the halves switched roles.
“There were many challenges,” Meyer says, “but the faculty were troopers. … As much as they hated hearing the jackhammers and construction noise, we made it through.”
The resulting structure has clean, accessible, state-of-the-art labs. And, its formerly dark, dingy corridors are now much brighter thanks to a new floor plan with cozy student lounges that offer more open, light-filled space.

LaFerla Hall

In addition to its bond-funded projects, to accommodate its growing student body, Southeast approved the construction of another residence hall. Located at the north end of campus, LaFerla Hall opened its doors in fall 2013 and is structured as a “living and learning community,” according to Meyer. There, students get to experience suite-style living in two-bedroom, four-person units that each have their own bathroom and access to a communal kitchen.

River Campus Center

A five-minute drive from the main Southeast campus is a satellite campus nestled on the scenic banks of the Mississippi: the Earl and Margie Holland School of Visual and Performing Arts. River Campus, as it’s commonly known, is the site of the most recent expansion project at the university. The new building houses the River Campus cafeteria as well as theater, dance, and music classrooms on its main floor, and the top two floors contain residential spaces. Opened last fall, the addition “makes River Campus more of a holistic campus with a collegiate feel and a quad atmosphere,” Meyer says.

The Boiler Plant

Over the course of its history, Southeast’s campus developed incrementally, and its boiler plant ended up in what has become a prominent, central location. Coal trucks were constantly coming in and out of the heavily trafficked area, and for nearly a century, the single manually fed boiler provided steam heat for the entire campus with no backup. It was well past time for an upgrade.
“There is nothing aesthetically pleasing about a boiler plant in the middle of campus,” Meyer says, “and it was a nightmare for me because if anything happened, I had nothing to rely on. Plus, it was an energy hog.”
The goal was to convert the boiler plant to natural gas, create a backup system, and improve energy efficiency. Teams installed four automated boilers, and they renovated the structure housing the system to soften its industrial appearance. The move freed up the workers who operated the boiler on a 24-7 basis, and the shift in workload has allowed Meyer to allocate more labor hours toward improved maintenance of the campus’s mechanical systems.
“It’s still in the center of campus, but we cleaned it up so much [that] it’s nicer than a lot of the surrounding buildings,” says Meyer of the new boiler plant, which is now clad in a classy combination of brick and EIFS siding.



