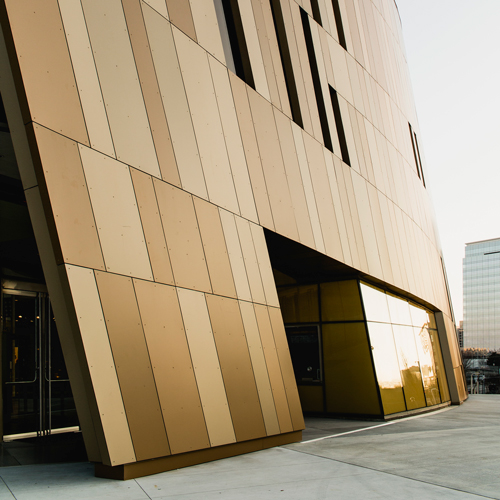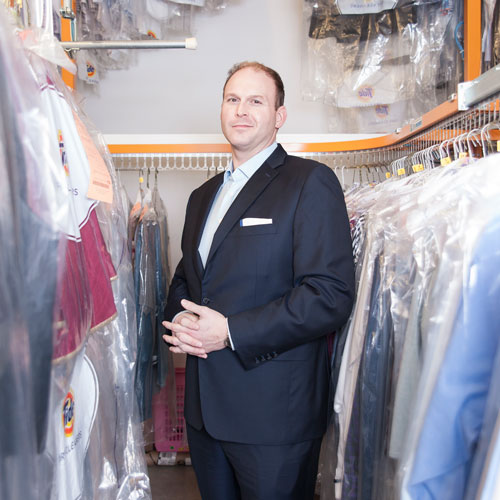Occupying 11 offices across the globe in just the past four years or so, Sprinklr’s staff has grown rapidly to keep pace with customer demand for the company’s comprehensive social media management software. For Kate Mendenhall, Sprinklr’s head of global facilities and its employee experience manager, the challenge has been figuring out how to reflect the company’s values in each space, including, most recently, its redesigned New York office, which she helped expand from two levels to three.

“When I’m looking at a space,” Mendenhall says, “I ask myself, ‘How can I implement a design that allows the staff to collaborate freely and be productive at the same time?’” The answer to that question is revealed in the revamped look and layout of the New York location—an office environment that successfully showcases Sprinklr’s social-sharing products and its business ethos.
“We have 60 screens in the office that demonstrate Sprinklr’s software in action,” Mendenhall says. “It was important to make the design with the customer experience always in mind.” From inspirational quotes on the wall to an art installation in the lobby featuring social speech bubbles, employees are always reminded of what their goal is at the end of the day: to provide innovative social media management solutions that amplify their users’ voices.

Each department in the New York office—including sales, marketing, customer service, PR, events, and crisis management—has a “command center” that uses Sprinklr’s modules to provide data visualizations related to its work. For instance, sales can communicate with customers and share success stories. Additionally, employees can internally post what’s going on in the office, and the employee-experience team will see those posts and social data. “It’s fun to see your Instagram photos pop up on the big screens,” Mendenhall says, laughing. “It’s an interactive way to see what’s going on amongst the different Sprinklr locations around the world.” At the same time, the screens give Sprinklr’s clients a firsthand look at how the company’s products can be used.
To ensure the staff has ample room to share ideas both in person and on social media, Mendenhall outfitted the New York office with a “family room” dedicated to socializing, complete with comfortable couches and a ping-pong table. Additionally, she pushed for open seating arrangements meant to facilitate employee interaction. “We want people to be collaborative and social,” Mendenhall says. “We learn so much from each other.”

Mendenhall understands, though, that some employees need time to focus on work without distraction, so the redesigned office also hosts three quiet “pods” outfitted with attractive, multicolored wood paneling. “Since these rooms are not bookable, anyone is able to use them when they’re open,” Mendenhall says. “There’s low lighting and comfortable seating so [that] staff can take a phone call or focus on a project.”
The multiple seating areas and lounge spaces, which Mendenhall worked on in collaboration with interior decorator Michala Monroe of M | Monroe Design, also help create a warm, inviting atmosphere so that employees feel at home in the office. “We’ve been around for a little over four years, so we’re still in that start-up stage, which sometimes means a lot of work and all hands on deck,” Mendenhall says. “I want our office to feel like a second home.”

_________________________________________________________________________
SOURCES
Lobby
ART INSTALLATION
Canal Plastics
STUMP SIDE TABLE
West Elm
TRI-TOP SIDE TABLE
West Elm
Lounge Room
“TULLSTA” CHAIRS
IKEA
SMALL SIDE TABLES
IKEA
Family Room
SECTIONAL COUCHES
BluDot
TUFTED CUBE OTTOMANS
Overstock.com
“MONARCH 60” ROUND DINING TABLE
Crate and Barrel


