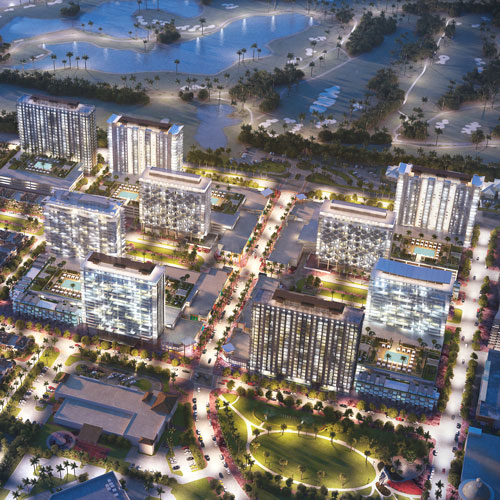With its “Keep Austin Weird” campaign, the capital of Texas is a place that almost insists on taking an unconventional route to getting things done. It’s known for having a good time in the process, though, and turning out impressive, if eclectic, results. Real estate development in the city has never been immune to this unique mind-set, either, and the Sutton Company’s new mixed-use project in the historic—and always interesting—Rainey Street District is no exception.
In keeping with the city’s one-of-a-kind ways, the three-tower development set to go up where Waller Creek crosses Cesar Chavez Street will be “unlike anything in Austin,” Sutton Company founder and chairman Mac Pike says, “though it will certainly have an Austin feel.” Called Waller Park Place, the three-acre site will comprise a 29-story office building, a 46-story condo building, and a 56-story hotel and condo building, but what’s exciting about the project goes far beyond the value of its real estate and the economic boost it will provide in the neighborhood. Specifically, the way its architecture will respond to the character of the city and the natural environment on which it rests—namely, a recently revived stream—“is going to make a statement,” Pike says.
Riparian Opportunity

Waller Creek runs through the University of Texas campus on the north side of town, across Austin’s central business district, and into Lady Bird Lake, the city’s main recreational hotspot, but not before passing the Sutton Company’s property just 200 yards upstream from its terminus. Much of this land adjacent to the lower section of Waller Creek has been flood-prone for decades: a danger to public safety and a roadblock to redevelopment in the area.
However, the City of Austin recently completed the Waller Creek Tunnel, a tax-increment-financing project that removed the flood-plain designation from 28 acres of prime downtown real estate. The 24-foot tunnel, one of the largest civil-engineering efforts in town history, intercepts floodwaters just downstream from the university and carries them safely underground to the lake. And, it has a pumping system that will keep Waller Creek flowing lushly between storms rather than allow it to revert to the eroded, trash-strewn trickle that Austinites are accustomed to.
“This will be Austin’s version of the San Antonio Riverwalk,” Pike says, referring to the fantastically successful redevelopment of San Antonio’s downtown waterway. And, as the first major redevelopment project along the new Waller Creek corridor, Waller Park Place is set to capture the value unleashed by the cleaned-up waterway, which will function as a linear park linking the university, the state capitol, Austin’s convention center, and the lake.
Three Towers, Many Uses
With 1.4 million square feet of “rentable and sellable real estate,” Waller Park Place will be the largest mixed-use project in the downtown area, Pike says. To fit it all into three acres and not disrupt the surrounding streetscape, architects concealed its 1,700 parking spaces inside the podiums of its towers and in an underground deck, and they planned for abundant terra cotta cladding and native Texas limestone along the lower façades of all three structures to conform to the “Austin feel.” The buildings’ upper levels will have curtain-wall exteriors with aluminum louvers meant to reduce solar gain and lower energy demand from cooling.
Most important, however, was making the buildings “feel like they’re part of Waller Creek,” Pike says. To this end, each of the three towers was designed to respond to its site and the surrounding urban fabric in different ways. Just three blocks from an I-35 off-ramp, the 29-story office building will sit right up against the busy thoroughfare of Cesar Chavez Street, and it will have a new and improved streetscape in keeping with Austin’s Great Streets program. The 56-story tower—with high-end residential units facing the creek and a 200-room hotel—will rise on the other side of the office building, and there will be a motorcourt and a pedestrian plaza between them, welcoming both foot and vehicular traffic and offering pleasant views of the lushly landscaped creek. The 46-story creek-side residential tower will be even more closely connected with the riparian corridor because of an impressive water feature at its entrance that will meander around one side of the building, follow a pedestrian path to the creek, and culminate in a tastefully executed “weeping” wall of water that will cascade into the natural waterway below.


A natural bend in the creek will wrap around the tallest tower, and cafes, restaurants, bars, and boutiques with their own views of the water will line the lower levels of all three buildings. A significant drop in elevation from street level to the stream itself will allow for a series of terraced spaces spilling from each building toward the water, and a pedestrian bridge will give patrons access to the opposite bank, where the Sutton Company is planning a split-level restaurant to welcome visitors from the nearby convention center.
New Heights
“It has never been our intent to build the tallest building in Austin,” Pike says, “but we’ve been told that, by altitude, [the 56-story tower] will be the tallest.” For the Sutton Company, it’s a natural pinnacle that has come after many years of involvement in Austin’s central business district. In the late 1990s, the city’s downtown was not known for its residential offerings, but the Sutton Company helped change that, and a landmark project such as Waller Park Place is the firm’s deserved reward. “People said, ‘no one wants to live in downtown Austin,’ but how wrong they were,” Pike says. “We were lucky to be right.”


