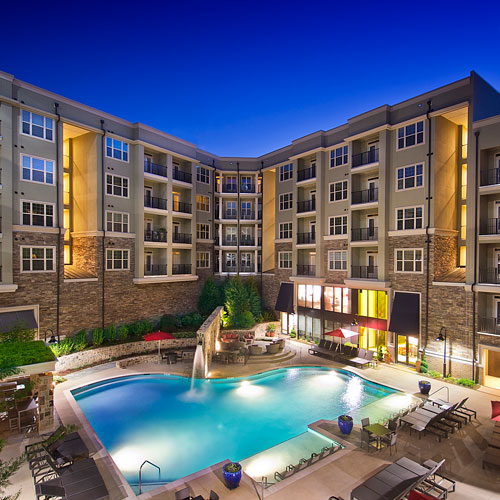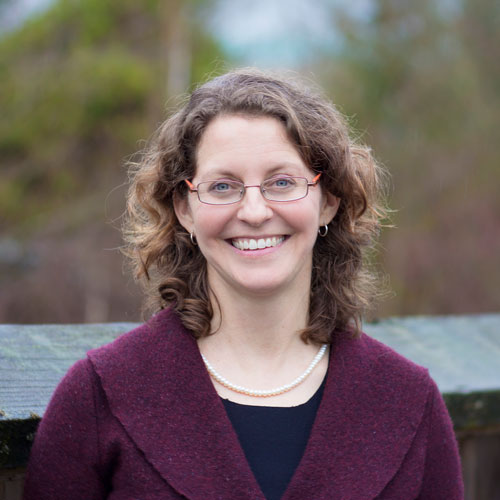Joseph Coyle commutes about 1,100 miles every week—and that’s before his real work begins.
As the president of University Student Living, the collegiate-housing arm of the Michaels Organization, Coyle manages a portfolio of 14 properties from Boston to Waco, Texas. Some days, he’s scouting locations for knockdowns or new builds. Others, he’s visiting construction sites or meeting with leasing teams. And, when he’s at home in Baton Rouge, Louisiana, he’s keeping an eye on his competitive market by searching for RFPs from land-grant universities and private schools, analyzing lease rates, and seeking on-the-ground equity partners for new investments.
In the past four years or so, largely with Coyle’s help, University Student Living has completed approximately $160 million worth of properties, with another $297 million worth under construction and $270 million worth that, as of press time, was scheduled to begin by April 2015. So, what’s he doing to get the company so much work? “I’m not building a nationwide brand,” Coyle says. “I’m building a brand by market. I’m building a product to match the area, neighborhood, and even the school.”
Each of University Student Living’s projects begins with a good location. For undergraduate housing, this means a pedestrian-friendly area a short walk from classes, so all Coyle’s properties are within eight-tenths of a mile of a central campus. For graduate students and research professionals, he has to factor in proximity to retail as well.
Aligning with the housing priorities of a city or university has become equally important. Because the cost of education has doubled against inflation over the past 25 years, many universities are now approaching their debt limits and looking to finance transactions off their balance sheets, and that presents opportunities for partnerships that leverage private equity, institutional equity, tax-exempt bonds, or some combination thereof. Coyle’s team facilitates partnerships between university CFOs, admissions, housing and facilities departments, real estate groups, and unions—as well as architects and structural engineers—to bring projects to market.
From a developmental standpoint, Coyle says, student housing isn’t that different from multifamily residential properties in the luxury market. What is different, however, is the leasing structure. Units are typically leased by bed or bedroom—in suites with as many as four rooms total—and maintenance and operations are much more strenuous. Additionally, almost every unit University Student Living leases is cosigned to a parent, about 65 percent of the leases do not extend beyond a year, and the rooms have to be ready by a certain date, with very little wiggle room.
Holes in the walls after football games and cigarette butts in flower beds are not tolerated. “We’re delivering a different product type to parents and students,” Coyle says. “If we take care of properties, they take care of the property, and that’s really the contract between us.”
Top-shelf amenities are the real key to attracting student tenants, so all-inclusive rents cover access to perks such as clubhouses, spas and pools, outdoor movie screens, fitness centers, game rooms, tanning beds, pet parks, and secure garages. Are such items common in student housing these days? “Very,” Coyle says, but he adds that it’s a relatively new phenomenon. “Before we came along, most students lived in extremely substandard housing. Landlords couldn’t keep families in them and wound up putting students there. We’ve flipped the entire thing around. Our buildings are geared for students, focused on safety, and fun to live in. We’re showing students we care about them.”
________________________________________________________________________
 The Axiom Apartments
The Axiom Apartments
Cambridge, MA
In the Kendall Square area of Cambridge, Massachusetts, across the Charles River from Boston, this six-story luxury midrise opened in February 2015 to accommodate Harvard and MIT graduate students and a rapid influx of young professionals seeking jobs in Boston’s growing research sector.
Already under contract with a buyer, the 115-unit, 141-bed building includes studio, one-bedroom, and two-bedroom apartments, 13 of which will be classified as affordable and adhere to Cambridge rent-reduction mandates. “Managing affordable housing is something we do very well,” Coyle says. “The Michaels Organization is the largest affordable-housing builder in the country.”
________________________________________________________________________

The View on 10th
Waco, TX
Renting at about $650 per month, this seven-story midrise is one of the least expensive of University Student Living’s properties. The 257-unit, 718-bed housing complex, developed in partnership with Copeland Commercial LLC, serves Baylor University undergraduates, and it was adapted to Texas design sensibilities with exterior features such as a clock tower, a brick façade, and a red and canary-yellow wooden frame.
The building’s apartments are fully furnished, and each has a balcony or patio, private bedrooms and bathrooms, and a 42-inch, wall-mounted television. All-inclusive rents cover access to a clubhouse, a spa and pool, a poolside outdoor movie screen, a fitness center, a tanning room, a pet park, and a secure garage.

________________________________________________________________________
 Radius @ 15th
Radius @ 15th
Minneapolis
Radius @ 15th is located in the Dinkytown neighborhood of Minneapolis, across the street from the University of Minnesota’s football training field and athletic facility. Opening in August 2015, the 200-unit complex has a mix of one- to four-bedroom apartments, all featuring private bathrooms en suite.
The modern aesthetic of Radius @ 15th suits the property’s high-end residential neighborhood, which is similar to Georgetown in Washington, DC. The building is rectangular-shaped, with dramatic overhangs on the roof, and it was built in four phases to have three residential zones and a standalone clubhouse. Included among its amenities is a well-appointed fitness room, which will have cardio machines with TVs.

________________________________________________________________________
 1047 Commonwealth
1047 Commonwealth
Boston
Opened in May 2015, this 180-unit midrise in the Allston neighborhood, adjacent to Boston University’s West Campus, occupies a pricey market as an affordable option for Boston University, Harvard, MIT, and Northeastern University graduate students and young couples. The building’s two types of private studios—one ranging from 288 to 335 square feet and the other measuring approximately 530 square feet—combine efficiency with modern amenities. “A lot of painstaking effort went into looking at kitchenettes, tables, and beds and how they fit together,” Coyle says. “This is a very heavily managed space.”
Completion of the LEED-certifiable project entailed the reuse of an existing two-story building, the addition of a steel support structure, and four stories of wood-frame construction. Now, it includes a modern multipurpose room, a gaming and party room, a fitness room with a “Fitness on Demand” interactive training program, and a 2,100-square-foot rooftop deck with lounge seating and a view of downtown Boston.
________________________________________________________________________
 Wahu Student Apartments
Wahu Student Apartments
Minneapolis
Typically, Coyle prefers to build as cost-effectively as possible to keep rent down for students. But, in the planning phase of the WaHu Student Apartments—located at the gateway to the University of Minnesota, diagonally adjacent to the new TCF Bank Stadium, and accessible by light rail—the city and the university’s administration stepped in to push for more high-end construction. Envisioned as the architectural focal point of a major tailgating destination, this $90 million, 313-unit, 825-bed development comprises two six-story podium buildings and one 11-story steel-girder tower and comes complete with space for mixed retail and high-end sports bars.
With more beds per square foot than properties of similar scale, the building’s price point remains attainable for students, who will not be shortchanged on amenities, either. Wahu has an indoor pool, a fitness area, an outdoor courtyard, a rooftop deck, and floor-to-ceiling glass study rooms that look out toward the stadium. “It’s a lifestyle that we are putting forth to the students,” Coyle says. “It’s an experience. That’s the whole idea. We want you to enjoy the time you spend at school and remember the time you spent living at the site.”


________________________________________________________________________

700 on Washington Street
Minneapolis
Geared to the round-the-clock schedules of graduate and medical students, this 126,343-square-foot, fully appointed housing complex leases well because of its convenient location. Across the street from the University of Minnesota’s Alumni Center and a block away from the new TCF Bank Stadium, the 98-unit midrise has reached 99 percent occupancy since its opening in August 2014. The apartments, which sit above a parking garage and approximately 11,660 square feet of ground-floor retail space, are fully furnished, and some come with a balcony or patio. The building’s medical students are not just up late studying, either; they’re also serious gamers. They have Wi-Fi, cable, and access to a clubhouse with a gaming room, a media room and theatre, an internet café, a tanning salon, a fitness center, and a business center—all as part of the rental package.
________________________________________________________________________
 The Axiom Apartments
The Axiom Apartments Radius @ 15th
Radius @ 15th 1047 Commonwealth
1047 Commonwealth Wahu Student Apartments
Wahu Student Apartments

