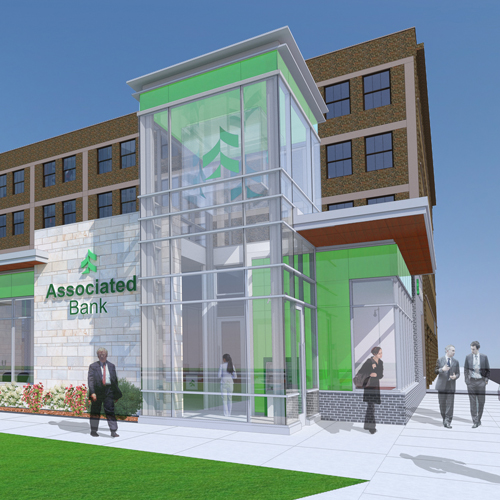Serving the northern side of Raleigh, North Carolina—an affluent area dominated by families with children—the emergency department of the WakeMed Health & Hospitals North Healthplex currently sees some 60,000 patients per year, 35 percent of whom stop in for pediatric care. The healthplex’s number of annual visits has been increasing since 2002, when it was first built as a medical office building with a four-room ambulatory surgery center and radiology facilities. In 2005, it expanded to include a 14-room stand-alone emergency department, and it operated that way for several years—until the WakeMed Health & Hospitals system did some market research. Today, in light of strong evidence related to specific customer preferences, WakeMed is funding a $66.3 million renovation to transform its healthplex into a full-service hospital focused on comfort and sustainability.

It was around 2007 that the company first began to note that its focus groups showed strong demand for women’s health services, and it immediately saw lucrative business potential in the field. “Women tend to make health-care decisions on behalf of their families, and we felt that if we could give them a successful experience during the birthing process through pediatrics, as [their children] aged, they would come to us for other health concerns,” says Thomas Cavender, vice president of facilities and construction.
WakeMed filed two certificates of need with the State of North Carolina in 2007 and 2008 and received approval to convert its healthplex into a full-scale hospital. The plans were put on hold, however, when the economy tanked in 2008. “There was concern about making such a significant capital outlay at that time,” Cavender says.
When the economy resurged, the project moved forward, and crews broke ground in September 2013 to build the new WakeMed North Hospital and remodel 65 percent of the site’s existing facilities. When complete, the 131,000-square-foot hospital addition, an 8,550-square-foot central energy plant, and an expanded parking area will bring the existing 109,250-square-foot healthplex to more than 248,800 square feet. The five-story, 61-bed hospital will feature two state-of-the-art surgical suites for special-needs deliveries; six labor, delivery, and recovery beds; and a six-bed level III special-care nursery. Although the focus will be on inpatient women’s specialty services—including a range of gynecological and obstetric services—WakeMed North Hospital will serve men and children as well through its existing emergency facilities.
The design team—which included ColeJenest & Stone for civil engineering and landscape architecture, Mulkey Engineers & Consultants for structural engineering, BBH Design for architecture, and Dewberry for engineering—sought to create a space that exemplified wellness for employees and patients alike. “The facility is not one for the treatment of disease but the celebration of wellness,” says Cavender, citing respite areas for patients and employees as examples of the hospital’s unique vision. “We strove to involve front-line staff—from housekeepers to physicians—in the design process because we needed their buy-in. Our battle cry was, ‘hospitality, not hospital.’”
The design, according to Cavender, is meant to combine the essence of a hotel with the functionality and durability of a hospital. The gift shop will be a boutique focused on women; the 24-hour food service will lean toward healthy options; and original artwork will create a hotel feel. Another key amenity, simple as it may sound, will be the inclusion of phone chargers in headwalls above patient beds. “When we did our focus groups, the number one thing that first-time mothers said they were unhappy about at all hospitals was the lack of a place to recharge their cell phones,” Cavender says. “They wanted to take pictures during labor and after the delivery and post them to Facebook, and they couldn’t. We’re trying to fix those little things that turn out to be memorable.”

While doubling the size of the healthplex, Cavender and his team have also been trying to increase its operational efficiencies as they pursue LEED Gold for Healthcare certification. It’s an ambitious endeavor because energy efficiency is a large component of LEED and hospitals are notorious energy hogs. “We also have so many regulations regarding how we handle waste, air filtration, and temperature,” Cavender says.
But, the hospital’s design team has been creative, incorporating elements such as daylighting and high-efficiency HVAC equipment, and Cavender projects the facility will reach slightly more than the 60 points necessary for LEED Gold. If it does, it will be one of the few hospitals in the country to achieve the distinction.
Impressively, throughout the construction process, the healthplex’s existing facilities have remained operational at full capacity. And, as of press time, WakeMed North Hospital was expected to open for patient care on Mother’s Day of 2015, in keeping with its focus on women. “Our architecture, engineering, and construction teams have worked exceptionally well, maintaining operations while renovating 65 percent of our existing space [and] adding a new building,” Cavender says. “That’s quite an effort on a tight site.”


