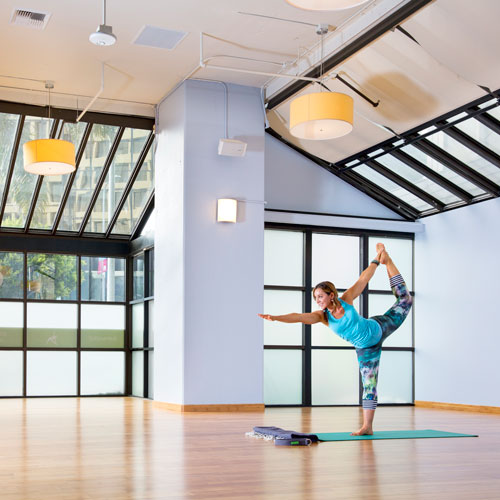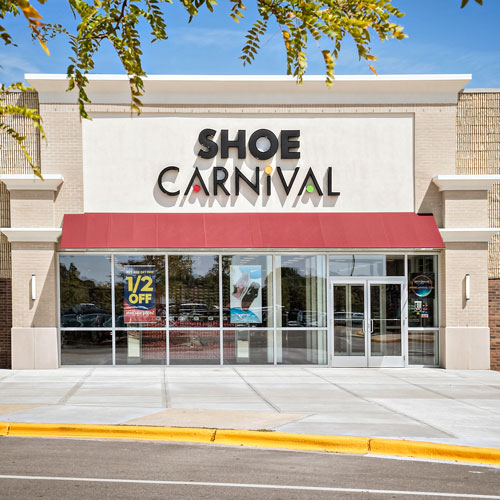
Most critical moments in success stories are the ones where everything nearly falls apart. For Jim Sears, that moment came when he realized that the Integrative BioSciences Center, a priority in Wayne State University’s 2020 Master Plan, had a problem. “We had a building on wheels,” says Sears, associate vice president for facilities, planning, and management.
A series of unforeseeable events had moved the planned center from one spot on Wayne State’s Midtown Detroit campus to another before settling on the site of a former Cadillac dealership. Despite the nomadic process, Sears was confident that the facility would not only find a home, but also house the university’s proudest aspirations. “The goals we have for Wayne State with respect to improving urban health-care disparities made this a critical part of our mission,” Sears says. “There will be discoveries in this building that improve health-care outcomes globally. This facility will help us advance to a new level of what we’re about.”
The completed Integrative BioSciences Center offers programming in metabolic studies, cardiovascular studies, biomedical engineering, neurology, pharmacology, and a number of other sciences. It also allows the bone and joint program at the nearby Henry Ford Health System to commingle with Wayne State’s biomedical engineering initiatives.
But the center is just one part of the Wayne State 2020 Campus Master Plan, which, according to Sears, answers a question for the university: “What do we want to be when we grow up?”

The execution of the 2020 Campus Master Plan will position Wayne State as a model urban research university by creating connections across university functions, presenting a compelling setting for scholarship in a convenient and compact environment, and celebrating Wayne State’s traditions and place within Detroit’s storied history.
More than anything else, the process involves translating the university’s strategic vision into a long-term plan that targets the physical necessities needed to satisfy that vision.
The plan will touch all of Wayne State, with a focus on the heart of every university: the student. In addition to building residence halls to expand Wayne State’s housing capacity, Sears and his colleagues have overseen the creation of a student center that enhances student life with a redesigned food court, a new ballroom, a state-of-the-art student organization center, an additional meeting and multipurpose space, a lower-level activity zone offering a variety of recreational spaces, and much more study and lounge space—all flooded with light from a four-story atrium.
The efforts of the Wayne State 2020 Campus Master Plan and those who shepherd its implementation are guided by a corollary to uncertainties of long-range planning processes like this one: possibility. “When the project first started, we had a consultant working on the team from St. Louis,” Sears says. “I’ll never forget when he said, ‘You know in 15 years, with enough money, you can be anything you want to be.’”


