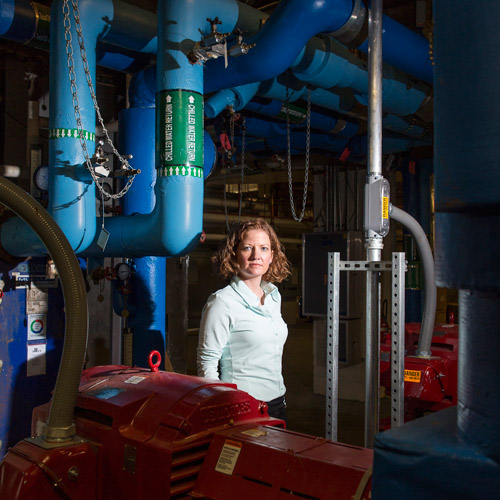Every construction project presents a series of challenges, but healthcare facilities present an entirely different and unique set of requirements. Luckily for CharterCARE Health Partners (CCHP), its director of facilities development and planning, Thomas Mann, brings an unusually wide range of skills and expertise to the management of its ongoing $17.5 million in capital improvement projects.
Not only does Mann have a bachelor of architecture degree, he served as a civil engineer and logistics officer in the US Air Force for eight years before completing a master of city and regional planning degree with a concentration in housing and real estate development from the Bloustein School of Planning & Public Policy at Rutgers University. Needless to say, he has a unique skill set for overseeing CharterCARE’s extensive expansion and renovation projects.
His background served him well right from the start. In his first month on the job, the city of Providence, Rhode Island, required an institutional masterplan in order to get building permits for CCHP’s extensive facilities agenda—which included emergency department renovations and additions; a front entrance addition and a replacement of the CT scan facility at Roger Williams Medical Center; and renovations to the emergency department, main corridor, and CT scan facility at Our Lady of Fatima Hospital. Thanks to his knowledge of plan writing, zoning ordinances, and design, Mann was able to complete all of the submission requirements—including a public input session—within 45 days.

Since then, he has helped assemble a multidisciplinary project team to plan, program, design, and construct a variety of facility projects that advance CCHP’s goal to deliver coordinated regional care. Working with his peers in facility maintenance, safety, environmental services, and information services, he led an effort to institutionalize project delivery methods in a cost-effective manner.
“Our team provides most of the resources and expertise we need in-house to support our contractor and design partners,” he says. “That facilitates much more coordinated support for all construction and maintenance and for standardizing approaches to safety programs, maintaining compliance, and accommodating new lines of business.”

Emergency Balancing Act
Renovation of the Roger Williams Emergency Department requires complex planning and phased construction, so ongoing service can be continuously provided to 25,000 patients who receive emergency services annually. The plan calls for completing a new addition of approximately 12,000 square feet, and then moving the entire department into that space while renovations are completed in the older section.
The process is being expedited somewhat by using premanufactured head walls that have built-in medical gases, vacuum suction, and other required equipment. Throughout the process, Mann has also worked in the organization’s process improvement plans to increase patient-flow efficiencies in the project design.
“Even during normal operations, it takes a team working together diligently to keep the hospital up and running,” he says. “So during construction, I work directly with the design and construction team to plan and manage critical functions like infection control and life safety risks.” He adds that a great deal of focus is placed on life safety features such as breakaway doors, smoke compartmentation, and escape routes for both the final plans and the renovation and construction phases.
In addition to project management and logistics, Mann also manages the implementation and final results affecting patient satisfaction. In an era of healthcare transformation, the financial well-being of hospitals is directly linked to a positive patient experience and quality care. As a result, Mann says more attention than ever is devoted to modernizing space, updating medical equipment, and thoughtful specification of building materials to ensure that patients and visitors enjoy a comfortable environment.
To that end, CCHP recently installed 30 pieces of custom “healing images” artwork that are designed to promote a sense of comfort and well-being for both patients and staff. “The response has been extraordinary,” Mann says. “As we were hanging the pieces, people walking by stopped and commented on how beautiful they are. Several have requested to purchase the art.”
A Digital Future
As some of CCHP’s local facilities are in structures that date back to the early 1900s, introducing code-compliant infrastructure improvements, like updated fire protection and HVAC systems, can be challenging. Looking forward, Mann plans to make digital improvements throughout CharterCARE. This includes digitizing thousands of pages of as-built, architectural, electrical, plumbing, and HVAC drawings that must be coded with metadata to be located easily by users. Mann also plans to introduce building information modeling, which uses 3-D CAD software to inventory all systems, space allocation, and building materials. The system will enable users to click on any building attribute and virtually see all details related to materials, components, and structural design.
In spite of the challenges he faces, Mann characterizes his work at CCHP as very rewarding.
“There have been days here that were more stressful than when I was in Iraq being shot at while trying to build something,” he says. “I learn something new every day about healthcare and get the opportunity to contribute to taking care of patients at the same time. It’s the most challenging and dynamic job I’ve ever had.”


