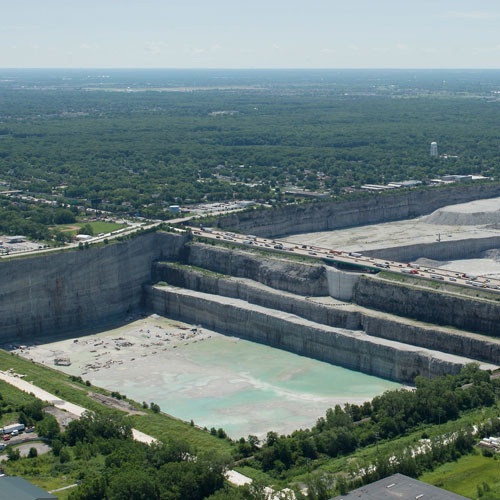
The 2,200-mile-long Appalachian Trail cuts through the Dartmouth College campus in Hanover, New Hampshire, as it has since the Dartmouth Outing Club made their segment a founding portion of the landmark hike in 1923. According to John Scherding, director of campus design & construction, that factor influences the Ivy League institution’s green building practices today.
“It’s part of the character of Dartmouth,” Scherding says, noting that the campus location along the Connecticut River in a forested area of New England always has fostered an appreciation for nature. The college also is situated near the former Meriden, New Hampshire home of Marc Rosenbaum, a mechanical engineer who constructed an early energy-efficient home in 1978. In the mid-1990s, the college engaged Rosenbaum to guide the implementation of high-performance building technologies—years before anyone even heard the term LEED.
It was this pioneering of sustainability concepts that, in 2002, drew Scherding, a Boston architect, to assume his position at the school. Still, he’s quick to note that the preferred terminology by school administrators is “high-performance,” and not “green” or “sustainable.”
“This is about energy performance,” he says. “It’s about Yankee frugality.”

Frugality certainly plays its role. The college’s board of trustees set forth a mandate several years ago that incremental expenses of sustainable systems—primarily tighter building envelopes and efficient HVAC equipment—achieve a seven-year return on investment. True to Yankee form, “our focus was on performance strategies that matter most, with less emphasis on window dressing,” Scherding says. Solar panels, for example, are nowhere to be found at Dartmouth because that ROI standard couldn’t be met with existing technologies.
Perhaps what set the stage was an early success—a student-housing development built without perimeter heat. The college instead invested in the building envelope, which kept students sufficiently warm through the cold New Hampshire winters. It was a net savings for construction and the envelope has performed well ever since.
The results across a dozen buildings that were constructed in the 21st century are impressive. For example, the Life Sciences Building, which became operational in 2011, uses 99,000 BTUs per square foot per year, which is approximately one-quarter of what its predecessor building used. The building also achieved LEED Platinum certification, as it incorporates several other high-performance features, including daylight-promoting lighting systems, a green roof, grey water recycling, rain garden water infiltration, and stormwater reclamation, in addition to a dozen energy-saving components.

Nevertheless, Dartmouth’s embrace of the LEED program might be described as tepid, given that several of the school’s high-performance structures were built before the ratings system was well known.
“At some point, we realized we were not getting enough recognition for our hard work,” Scherding says. Several buildings were put into the certification process—they were in development well past the design phase, where LEED ambitions are typically set—netting six buildings ranging from LEED Silver to LEED Platinum. However, Scherding points out that not everyone appreciates the scoring system when in fact the university’s own standards have been notably effective.
Although on the surface it might sound heretical, the institution is looking to reduce future building as much as possible. Conscious of the escalating costs of higher education, the college’s senior administration has instituted a program that requires academic departments to pay rent, essentially to make them more conscious of space costs and usage efficiencies. “The greenest building is the one that is never built,” Scherding says.
The structures built since 2000 have added about 1 million square feet in academic, administrative, arts, athletic, and residential spaces to the campus.

One such building is the Visual Arts Center, a facility that Scherding credits for its exemplary heat-recovery features, which include an enthalpy wheel. Occupancy sensors in artist studios and aggressive daylighting techniques keep energy use to 69,400 BTUs per square foot per year. Three residence halls built since 2006 boast usage at or below 69,900 units per square foot per year—the most recently completed (in 2009) at 41,900 BTUs per square foot per year. To ensure performance meets design, all new buildings are tested from schematic design through post-construction occupancy.
Dartmouth’s process incorporates several strategies to achieve these metrics. It starts with disciplined programming to use space efficiently. Early energy modeling with a focus on the building envelope minimizes heating and cooling demand and allows for highly efficient systems to meet that reduced demand. Rejected energy is recaptured whenever possible (from shower drains to bench-top lab equipment), and smart building technologies (daylight, motion, and air-quality sensors) ensure that systems operate only when needed. Building systems are fully commissioned and monitored for performance long after the projects are completed.
Scherding explains these strategies evolved from experience over time. “With any luck, our next chapter will include renewable energy sources,” he predicts.
That seems to be exactly the kind of trail those Dartmouth Outing Club Yankees would follow.
Hood Museum
The 30-year-old Hood Museum building on the Dartmouth campus needs to expand to accommodate larger collections and programming. The administration looks upon its renovation and addition, due for completion in 2018, as an opportunity to raise its overall energy performance.
Existing walls and roofs will get an improved envelope of continuous insulation, vapor barriers, and elimination of thermal bridging. New masonry walls will be insulated beyond code requirements, while triple-insulated low-E windows will be used throughout. “Smart” air distribution systems in exhibit galleries will vary ventilation volume according to human occupancy.



