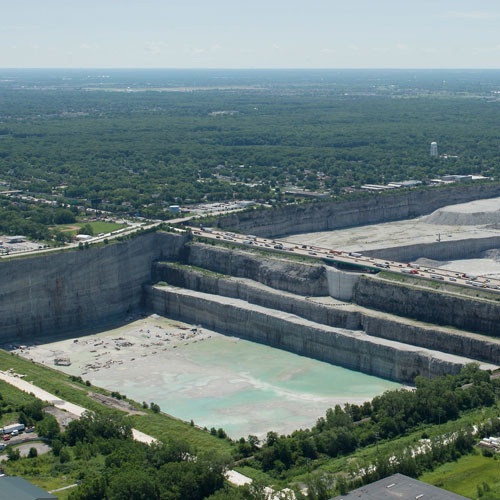A coffee bar, an electric car-charging station, a bike-sharing station—one look around GlaxoSmithKline’s Navy Yard office in Philadelphia, and it’s obvious that the “traditional” workplace is a thing of the past.

Ray Milora, head of design and change management at GSK, says the global pharmaceutical company has wholeheartedly embraced the agile workplace model also known as “SMART Working.” Although one of the company’s perennial goals is to better control costs by improving its use of space, equally important is to make the workplace more usable and encourage collaboration, movement, and interaction between colleagues.
With a degree and background in design, Milora started out at GSK doing interface design for the company’s portal and other applications, before eventually joining the company’s facilities team. “We look at the services our facilities provide and for ways to make them more user-centric,” he says. Milora led GSK’s Navy Yard project in Philadelphia from design through construction to move-in early in 2013, and the space immediately began informing current and future GSK office projects.
“GSK didn’t create the agile working concept, but we were early on the adoption curve—especially at the level we’re doing,” he says. “Our Navy Yard project was truly groundbreaking.”
Get SMART
Ray Milora says “SMART Working” helps employees be more connected to each other—and to GSK. The main components of an agile workplace model are:
Choice: “This design offers employees choices—open space/quiet space, lounge chair/desk chair, work in your ‘neighborhood’/work in the coffee bar.”
Flexibility: “These are very carefully designed spaces. They don’t jump up and say, ‘Look at me! I’m flexible!’ It’s built into the design process and the spaces work.”
Leadership & Change Management: “Everything we do is underpinned by strong leadership engagement and a tried-and-true change management program that everyone goes through.”
The Navy Yard space includes the aforementioned bike-sharing station, car-charging station, and coffee bar, in addition to boasting a sunlit atrium with a spiral staircase. Employees also can find a cafeteria, gym, and nurse’s office, along with a help lounge where employees can get assistance with IT issues, HR questions, system-related questions and more.
“The Navy Yard was our first SMART Working environment at that scale built from the ground up,” Milora says, and adds that it’s a very green facility. “We received a LEED (Leadership in Energy & Environmental Design) Double Platinum certification—one for the core and shell and the other for the interior of the building. We were the sixth in the country to get a double platinum at the time of project completion.”
Rather than getting their own office or cubicle, as in a traditional office, employees at the Navy Yard are assigned to a “neighborhood” that includes workers from the same department, such as finance or marketing. Each employee has a storage locker, but not an assigned desk in the neighborhood. The idea is for employees to work where they’re comfortable—whether it’s in their neighborhood, another neighborhood, or even in the atrium or coffee bar.
“Instead of an 800-square-foot office you now have a 208,000-square foot office,” Milora says.
Small, quiet rooms are available for the times when a quiet workspace is needed. Work areas are equipped with ergonomic chairs and height-adjustable tables so employees can work comfortably while sitting or standing. There also are soft seating options, such as sofas and lounge chairs, throughout the building. “Lately there’s been talk about how bad for your health it is to sit all day. With this design, there is a lot more moving around during the workday. ”
Given the scale of change, it might not be surprising that some employees weren’t fans of the agile workplace model at first.
“It requires a change of mindset,” Milora says. “You can’t just take the people out of their old workplace—particularly if it’s an office or a cubicle—and put them into one of these open environments and expect them to succeed. We had to figure out how they could work in the new environment and be productive.”

In addition to design and planning oversight, Milora also oversees the in-depth process GSK uses to acclimate employees to this new type of work environment.
“First we introduce them to the design concept, then to the space,” he says. “We also introduce them to the etiquette of the open environment; you have to respect your colleagues for this to work.”
The process appears to be working. Milora says that one year after moving into the Navy Yard facility, GSK did a post-occupancy evaluation that resulted in a satisfaction score of higher than 80 percent.
GSK isn’t stopping with office space, either. Milora’s work on the Navy Yard project led to his current job focusing on workplace design for scientific and technical space. “We’re designing ‘SMART Labs’—agile work environments for laboratories conducive to teamwork. It’s about creating a place where people want to be.”


