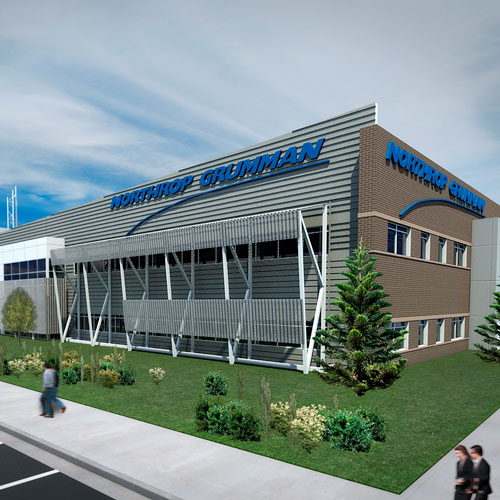Nemours, a nonprofit and one of the nation’s premier pediatric health care systems with more than 4,600 associates, is in the midst of expanding its presence on the East Coast. Leading the charge is Jeffrey Kent, the managing director of corporate facilities.
Kent is responsible for the design and implementation of more than $850 million in construction and renovation projects. When he arrived at Nemours in 2006, he had no existing corporate facilities team. He saw it as an opportunity.

“I was given a blank slate to form an entirely new team to manage real estate, design, and construction facility management,” he says. With that, Kent leveraged his experience in architectural services, building operations, construction, design, land acquisition, move management, property management, space planning, and strategic facility planning to create a team of his own.
His two top priorities are the Nemours Children’s Hospital in Orlando’s Medical City and the Nemours A. I. duPont Hospital for Children Expansion Project in Wilmington, Delaware.
In addition to being built from scratch, the Nemours Children’s Hospital in Orlando also had to work within the boundaries of being developed on a greenfield site, or land that’s typically reserved for agricultural purposes.
“It was the first greenfield children’s hospital to be built in 40 years.” Kent says. “We didn’t have a staff, CEO, or chief of nursing hired.”
Nemours brought in a consulting group to assist in the design and development of the facility. The project, first approved in 2007, was put on hold until the ideal location was found. With easy access for traveling families to receive treatment, Nemours decided Medical City, less than 10 minutes from Orlando International Airport, was the appropriate fit.
The 630,000-square-foot hospital has 95 single patient rooms, a full-service pediatric emergency department, both a neonatal intensive care unit and pediatric intensive-care unit, as well as a fully-integrated health campus that includes a Nemours Children’s Clinic, and research and education facilities. The idea, he says, is to provide an alternative for sick children who have to travel to multiple hospitals in multiple states for treatment. Instead, Kent says, they “can just come here and we can deliver it all in one market.”
Heavily influenced by input from children and families, the warmly decorated patient rooms promote a holistic healing environment with floor-to-ceiling windows and views of nature. Patients also can change the color of their rooms with overhead light filters. The GetWellNetwork also offers a variety of games, movies, and educational opportunities.
Although Nemours Children’s Hospital opened in 2012, construction continues.
“We have an active campaign for our cardiac care,” Kent says. “Ronald McDonald House is building a campus right now. When you build a greenfield business, it takes a while to launch.”
The A. I. duPont Hospital Project, on the other hand, required an entirely different approach, as the project called for an expansion to the existing infrastructure. It also is one of the focus pieces of the enterprise’s master plan. The Wilmington, Delaware campus originally was built in 1940 and was the first entity opened after Nemours founder Alfred I. duPont passed.
Considering the building’s history, Nemours decided to keep the existing building and add a new five-story inpatient tower for single patient rooms. Prior to designing the new facility, and now characteristically entrenched in its culture, Nemours wanted feedback from its most important stakeholders—its patients and families. Kent recalls some of the early work sessions involving the architects collaborating with the children on what they would like to see.
“[Patients] are involved in everything we do, even hiring our caregivers,” Kent says, and adds that feedback from families helped implement changes that were necessary, but not previously available.
“One of our parents had a daughter [who] was at the hospital for long stays,” he explains. “One of the things that stuck with her was that there were no distraction areas. When her daughter was feeling better, there was no place for them to really go.”
When Kent enlisted the help of Houston-based FKP Architects, he made sure to include respite zones in the new design. Another priority for the expansion was making the facility an interactive one.
“I have seen most of the hospitals in the last 15 years that have been built and many have beautiful atriums, but we wanted this to be different, and wanted the kids to be able to listen to whatever is happening and participate in a way that they could never do before,” he says. Once again, patients enthusiastically contributed their thoughts during the end user sessions.
After six years, the newly expanded hospital is open with playrooms, solariums, family lounges, and a healing garden for reflection.
As far as what the future holds for Nemours, Kent says the organization is shifting its focus to how patient care is delivered. The company revamped its master plan, which will unfold in the next 10 years.
Alfred I. duPont Hospital for Children Expansion
Location: Wilmington, DE
Size: 450,000 sq. ft.
Construction Management: Skanska USA Building, Inc.
Architect: FKP Architects
MEP Engineering: AEI Engineering
Total Cost: $257 million

Nemours Children’s Hospital
Location: Orlando, FL
Size: 630,000 sq. ft.
Construction Management: Skanska USA Building, Inc.
Architect: Stanley Beaman & Sears
MEP Engineering: TLC Engineering
Total Cost: $397 million



