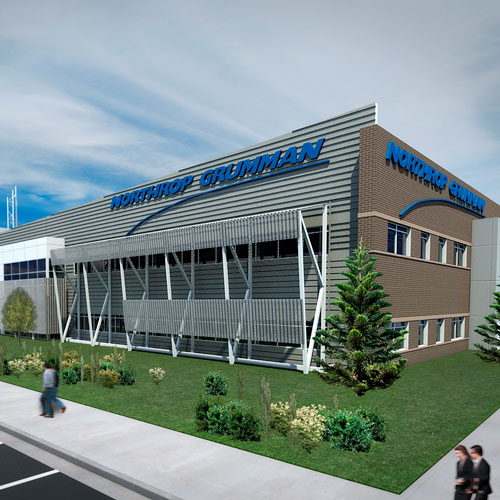 One look at the construction projects that involved director Rhonda Skallan in the past decade—not to mention the speed and relative ease with which they came together—and the nickname “the Hospital Project Whisperer” might spring to mind.
One look at the construction projects that involved director Rhonda Skallan in the past decade—not to mention the speed and relative ease with which they came together—and the nickname “the Hospital Project Whisperer” might spring to mind.
Granted, there isn’t a lot of whispering involved in construction, but Skallan’s brand of communication resonates in a uniquely positive manner nonetheless.
“I’m very passionate about what I do,” she says. “I’m direct, and I let people know what’s going on. I don’t really believe in kicking the horse—once it’s dead, I say, ‘Let’s move on and not ever do that again.’ I like people to trust, talk things out, and really listen to each other.”
Based on the results, Skallan’s teams have thrived under such guidance. The majority of her work to date has been with Children’s Hospital Colorado (CHCO). When CHCO opened a new, 1.4 million-square-foot campus in Aurora in 2007—after years of expansions to its downtown Denver location—she worked with the strategic team in charge of building Network of Care locations in various neighborhood locations. However, less than a year after the completion of the main facility, a decision was made that a major expansion was already needed, and Skallan was put in charge of what became known as the East Tower Project.
Then there was the South Campus, a smaller version of the Aurora hospital that went up in southwest Denver, as well as the Multidisciplinary Clinic, built within the second floor of CHCO East Tower. Both were constructed by teams led by Skallan, and, like the builds ahead of them, both were completed in less than two years apiece. That’s a total of four major projects unveiled in a decade’s time.
“Maybe there is a magic sauce, but I can’t tell you what it is,” Skallan laughs. “I think there’s a lot of trust and collaboration. There are a lot of people who think communication and collaboration are the same thing—I don’t. And I also don’t think you can teach collaboration as much as live it.”
Now working as an independent consultant, Skallan finds it more important than ever for the various players in a given project—particularly the business owners who hire the team for the project, to work together regularly, and understand the importance of taking on a portion of the risk involved.

“They need to realize they own the final outcome and they own the risk,” she says. “That’s why I think collaboration—everyone having some skin in the game—really helps.”
This translates into the kind of involvement on the owner’s part that Skallan often finds to be her greatest challenge.
“It’s easy for them to say, ‘You don’t need me at construction project meetings, because I don’t know anything about that,’” she says. “But I want them at those meetings because their culture, their decision-making style … that dialogue of having somebody there can really make all the difference.”
Truly productive project meetings—where the lines of communication are strong and clear and there is what she calls “blameless ownership” for mistakes made along the way—have become the hallmark of Skallan’s involvement.
“It’s amazing how when people use their creativity, and don’t get looked at like they’re absurd … that energy can happen, that collaboration can happen, and people feel like their ideas are worthy,” she says.
As she progresses beyond her CHCO successes—a satellite campus in Springdale for Arkansas Children’s Hospital is up next—Skallan is eager to see her methods continue to bring healthcare visions to life.
“When you get people involved in the mission, you get the results you’re looking for,” she says.
Multidisciplinary Clinic at Children’s Hospital Colorado
When you’re an intrinsic part of the expansion of one of the highest regarded children’s hospitals in America, you come away with a fair share of knowledge about the pediatric health care industry.
Such is the case with Skallan, who takes great pride in having overseen the development of the first-of-its-kind Multidisciplinary Clinic at Children’s Hospital Colorado. Measuring 24,000 square feet and holding 26 super-sized exam rooms and 10 consult spaces, complex-needs patients and their families are able to receive coordinated care in a colorful, low-stress environment.
“We made the space flexible enough to where the families come in and they don’t have to move car seats, strollers, all that sort of thing,” Skallan says. “This is a way to make it a positive experience where it’s about the patient, not about the doctor.”



