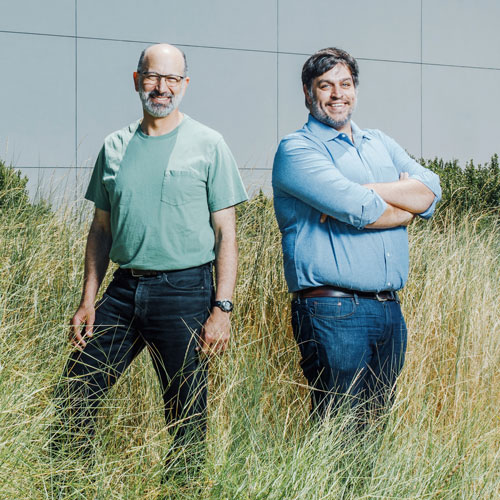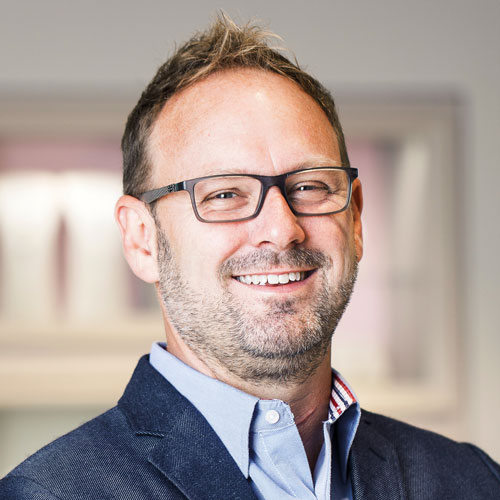After 23 years in the US Air Force, Dan Clairmont found himself faced with a blank slate. In fact, he recalls asking himself, “Where do I want to be, and what do I want to do?” Clairmont had lived in several different places, but seeing as his hometown roots in New Hampshire were now in the rearview mirror, he took stock of the skill set he had built while serving as a civil engineer in the military.
“I had learned a lot and had experience with contracting, construction, and facility maintenance and operations,” Clairmont says, adding that he had developed those skills while serving across numerous bases and at different organizational levels.
In exploring where they all aligned, Clairmont found himself drawn to the university setting, where the principles of effective facilities management are similar to the military’s, even if the sectors are run in different ways. “It’s really a pretty similar organization when you start getting into the weeds,” he says. “There are some differences in how we do things at a university compared to how you do them in the military, but the functions you need—facilities management, construction, maintenance, trouble calls, you name it—it’s all the same.”
His first university position was at the University of Texas at Austin, where he worked in project management before taking the reins of its facilities-maintenance function. After four years, he saw an opportunity for upward mobility at the University of Arkansas, which was looking for a director of engineering and construction. Clairmont has been there since August 2016.
Walking through campus that first week was daunting, he recalls. Not only was he being thrust into a series of in-progress projects with imminent completion dates looming, but the landscape itself was still a mystery. “You don’t even know where the building is,” he says with amusement. Clairmont arrived only three weeks before classes were set to commence, which was difficult because summer serves as the prime time for construction projects. “It seemed like every project had a problem that needed fixing yesterday,” he says. “It was pretty overwhelming at first.”
In time, however, he began to understand and adapt to the landscape and found himself delving deep into a number of exciting projects. He points out a civil engineering research center that’s been in development—as well as a massive stadium expansion. The $160 million project will add about 5,000 seats and a number of suites to the stadium’s north end zone as well as a number of life-safety and other upgrades to the existing facility. Further adding to the challenge is the fact that the stadium must remain functional during the 2017 season for home football games and, at the same time, needs to fold into a widening project for the state highway that runs about 15 feet from the stadium’s west concourse before turning and coursing through the heart of campus.
“That’ll be a coordination nightmare but a big benefit for the university when completed,” Clairmont says. He admits it’s tough diving into projects you weren’t with from the ground up, where you don’t have a major grasp on much of the history. But, as Clairmont describes, “you can’t put the toothpaste back in the tube, and you just keep moving forward.”
There is one particular project that Clairmont has been with since the beginning, and that’s the design and construction of a brand-new residence hall on the campus’ south side. A 710-bed dormitory, the project contains several intriguing attributes. One is the project’s site in relation to the campus’ topography. The campus’ layout, Clairmont says, “can be a little challenging from a pedestrian-access perspective.” He also notes that there is a 150-foot elevation change between where the residence hall will be built and the heart of the campus on top of the hill, which is where most of the classrooms reside.
“This isn’t just a dorm,” Clairmont explains. “It’s not just where people sleep. It needs to be a living, learning community and, due to its location relative to the central part of campus, a desirable destination.”
In addition to the rooms and a neighboring dining area, the residence hall itself will include various types of academic spaces, allowing there to be less of a demarcation between living spaces and learning ones.
In this way, the project ties directly to strategic objectives established by the university’s chancellor. After starting in January 2016, the chancellor developed a strategic plan with eight key objectives that, in part, aim to improve the learning environment as it exists for students. Clairmont and the project team are integral parts of this mission, given that it aims for physical solutions in addition to programmatic ones.
Another unique attribute is the incorporation of an advanced timber-framing process for the skeleton of the facility. Designed to shorten and streamline construction, the process incorporates timber that’s been precut to precise dimensions so that it can be easily slotted together. “It’s like you’re putting together a jigsaw puzzle,” Clairmont says. “It erects with a small crew in much less time than typical concrete and steel construction. From a construction-duration perspective alone, it is a huge benefit.” Although the timber framing is structural, the wood is also beautifully finished and can be exposed to contribute immeasurably to the overall look and feel of the architectural elements of the facility.
Clairmont notes that it’s not suited to all projects, but it’s perfect for a residence hall. “It can be built in modules,” he says. “You’ve got a repetitive floor plan throughout the entire building, which streamlines the manufacturing process for timber.”
Of course, this project is just one of many that Clairmont is overseeing. In addition to the aforementioned projects, he’s also constructing an off-site library storage facility and, once that’s complete, renovating the university’s library. The library storage facility will also employ advanced timber-framing processes and, as of press time, will begin construction in summer 2017. It will hold more than 2 million volumes, with expansion capacity for up to 20 years. Clairmont’s also working on five separate projects with area sororities. That includes the renovation and expansion of the Pat Walker Health Center, the campus’ medical clinic; numerous infrastructure projects addressing deferred maintenance requirements; and smaller renovations to laboratory, classroom, and administrative spaces.
He’s not daunted anymore, though. Having been there a year now, Clairmont has settled in and has his arms around the processes, people, and projects needed to advance the strategic goals of this top-tier research institution. He cites the team-building and leadership aspects of his job as the most rewarding. In the military, he says, they put a “premium on leadership.” That influence has clearly rippled out in both his life and career.
“I love being out in front,” Clairmont says, “setting goals and expectations for not only my folks, but also the project team, including the contractors, design professionals, and users. I’m really trying to advance the organization and move us forward with solid communication and teamwork.”
***
“Nabholz is pleased to congratulate Dan Clairmont on this well-deserved recognition. We are honored to have served the University of Arkansas for four decades and immensely enjoy working with Mr. Clairmont. He brings both a wealth of experience and professionalism to the university. Nabholz holds Mr. Clairmont and his team in the highest regard.”
—Greg Fogle, Midwest Division President


