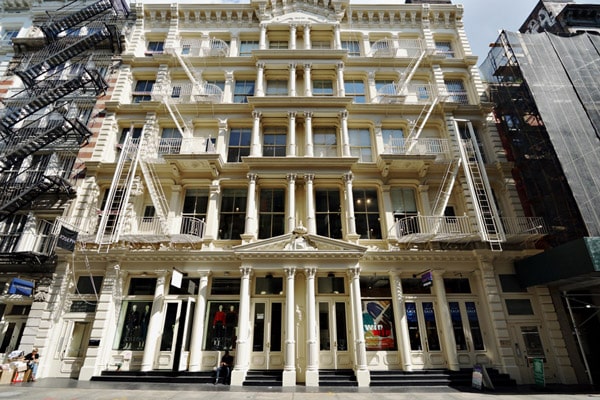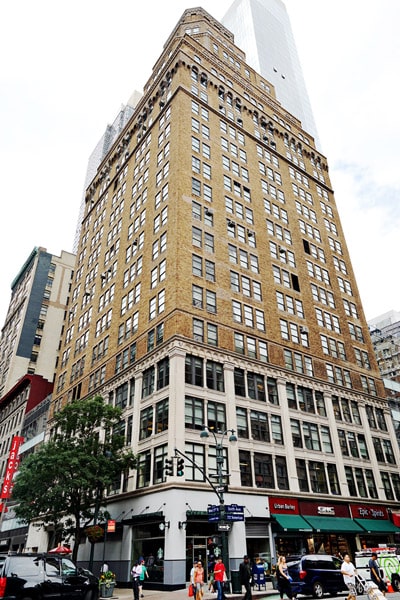Just as New York City buildings are of all shapes and sizes, so too are the clients of Sierra Development Associates (SDA)—comprising everyone from building owners to office and retail tenants.
“If it’s a renovation for a new tenant or building upgrades for a landlord, we act as a single point of contact to deliver a project on time and on budget,” says Darren Schumer, the company’s director of construction. This diversity is in large part thanks to Schumer, who, for the last four years, has been expanding business beyond Sierra Real Estate and Cogswell Realty’s portfolio of buildings.
SDA provides representation and a strategic plan for third party clients who don’t have in-house construction capabilities. “It’s like a domino effect,” Schumer explains. “If you establish the right team, the right budget, and the right schedule and expectations from the beginning, it significantly improves your chances for a smooth project.”
Schumer knows this from experience because he’s worked in construction and real estate for 30 years. This has equipped him to manage all stages of project management. Now, he’s giving American Builders Quarterly a peek behind the tarp at some of the New York firm’s most noteworthy projects.
City University of New York (CUNY) School of Public Health
Debut: August 2016
Project duration: 8 months
“In January 2016, the CUNY School of Public Health had an urgent request to be operational for classes in August,” Schumer recalls. The query came with the requirement of a complete turnkey installation, meaning that SDA had to convert 60,000 square feet in the office building at 55 West 125th Street into the school’s headquarters from start to finish.
Schumer agreed and accomplished just that, tapping into existing relationships with architects, contractors, consultants, and vendors to deliver the space on time and on budget. The SDA team added two floors of professors’ offices, classrooms, and an auditorium, as well as security stations on each floor, new elevator lobbies, and supplemental air conditioning for night classes.
“We designed, bid out, built, and coordinated not just the construction, but we were also responsible for the tenants’ equipment—computers, furniture, wiring, IT rooms—and we purchased, scheduled, and managed the installation of everything,” Schumer says. “In August, professors came in with their boxes and sat at the desks, and the whole space was ready to go for classes.”
72 Greene Street
Debut: December 2015
Construction duration: 6 months
The 117-year-old landmark in the SoHo-Cast Iron Historic District required modernizations with finesse. The three-dimensional façade of this five-story building—dubbed the “King of Greene Street” due to its ornate exterior—was crumbling. The owners, ASB Capital Management and L3 Capital, looked to Schumer, who facilitated the upgrades and the white-box build-outs needed to reposition the 38,000-square-foot, mixed-use property for retailers such as Patagonia.
Schumer got to work managing exterior repairs, window replacements, electrical system updates, and new elevator and sidewalk installations while coordinating the permits with the Department of Buildings and Landmarks Preservation Commission. From years of construction experience, he’s adept at managing several moving parts. “I strongly believe in getting everyone who’s involved to a weekly meeting and making everyone on that project team feel that they play an equal role in the success,” he says.
It was actually the precise nature of the landmark work that was the biggest challenge, according to Schumer. Teams removed 12-inch granite stones while digging underneath the sidewalk to replace the vault structure and then put the same stones—hundreds of pounds each—back in their original places afterward.
“It’s not just a normal job where you demolish what’s there and pour down new concrete,” Schumer says. “When you’re working on an old, historic building, you never know what you’re going to uncover.”
875 6th Avenue
Debut: June 2015
Construction duration: 16 months
Through strategic renovations, this 26-story office building, located one block east of Penn Station, aimed to increase its appeal to sophisticated tenants. Schumer started with the lobby by adding security turnstiles, a directory, and a concierge desk, in addition to new lighting and polishing the existing stone.
Internally, the office floors had been multi-tenanted, and so, as leases expired, SDA built out full-floor, turnkey tenant spaces featuring upgraded building technology and improved efficiencies by transitioning from oil to gas. The exterior brick work was repaired and replaced in accordance with Local Law 11, a set of New York City regulations mandated for buildings with six or more stories. “The challenge with any of these old buildings is [that] what you see from visual inspections often doesn’t represent the true condition when you start removing bricks,” Schumer says.
But the hard work paid off. Improvements to the 215,000-square-foot structure built in 1926 includes customized spaces for its target tenants, most notably the 55,000-square-foot office and studio kitchen space for creative media company Zero Point Zero.
875 Washington Street
Debut: December 2016
Construction duration: 4 years
In the Meatpacking District resides another landmark building constructed in 1900, in which the owners planned several renovations to improve the property consisting of 63,000 square feet. SDA updated the certificate of occupancy, which had never combined the retail ground floor with the office floors upstairs. Violations were cleared by creating code-compliant passages to exits and doorways.
Schumer’s team then renovated the entrance lobby with an updated design. As small tenants moved out of the office floors, workers brought finishes back to their original design by refinishing the original wood floors, peeling the paint off, refinishing the bricked walls and open-environment ceilings with exposed ductwork, and adding new air conditioning units. In addition, to create added retail space, the basement was excavated for a higher ceiling with new lighting.
“The building now has some wide-open, very well-lit floors overlooking the High Line on the Hudson River,” Schumer says.
A recreational roof deck was also recently completed. It includes outdoor lighting, benches, an illuminated water tank, and a bulkhead decorated by a local ASVP artist. “These details added a nice touch to the top-floor amenity,” Schumer says. “We created a really cool environment that adds real value to the property.”



