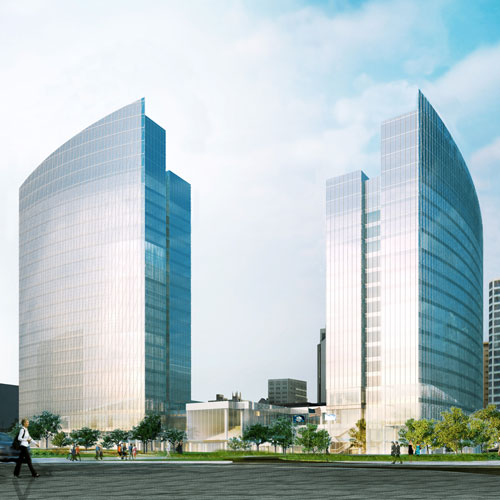When describing his outlook on workplace strategy, Chris Calhoun turns to a familiar source: his years spent studying set design in college.
“I look at the workspace as a theater set, with the business goals being the script and the occupants being the actors,” Calhoun explains. “The job of the workspace strategist is to build the most effective set for the play being performed by the particular organization. The facility manager is the stage manager who makes sure everything needed by the actors, director, and orchestra is all in the right place, at the right time, and working properly.”
As vice president of real estate and workplace strategy for global asset-management firm T. Rowe Price, Calhoun is still a set designer. Since he started in October 2016, the firm has been preparing to make some major adjustments to its workplace design, namely by providing more opportunities for associates to meet and interact. In theater terms, it’s all about moving toward a flexible design with no fixed stage or seating.
“As a firm, we recommend a diversity of assets in a retirement portfolio and are committed to maintaining a diversified workforce,” Calhoun says. “Recently, the firm recognized that our typical office design was not well-diversified and did not encourage the desired amount of collaboration.”
That has been especially true for T. Rowe Price’s global headquarters, which has made its home in Baltimore since the firm’s founding in 1937. To this day, the firm resides in a building on the edge of the city’s iconic inner harbor, and its workplace embodies a traditional strategy. There are large, dedicated private offices along the perimeter, workstations on the interior, and centrally located conference rooms. These traits have extended to the rest of the firm’s wide-reaching real estate portfolio as well. Calhoun says that many of the private offices have been assigned to sales personnel, who are frequently out of the office. He notes that there have been few communal spaces designed for “spontaneous collisions.”
“Your work is where you are, not where your chair happens to be.”
To address this challenge, a multidisciplinary working group—made up of leaders from T. Rowe Price’s facilities and management, real estate, technology, human resources, and brand departments—developed an integrated workplace strategy in support of the firm-wide Integrated Strategic Plan (ISP). “The goal of the ISP is to foster tighter end to end connections with our external customers through a new focus on digital client experiences and a greater internal emphasis on accountability, innovation, and quicker decisions,” Calhoun explains.
The implementation of the workplace strategy has been an iterative process, taking into account lessons learned in various projects around the world and in the United States. “Like our financial-portfolio strategy, our workplace strategy incorporates ideas from London and Hong Kong and brings them together for the best outcome for our customers,” Calhoun says.
The firm is now establishing office settings with increased malleability in terms of how workers can use their physical environment. The first major step in the United States will be a new floor in Baltimore that prominently features a communal, multiuse area. Calhoun describes it as “part reception, part coffee lounge, part technology-enabled open team area, and part informal semiprivate collaboration spaces.”
“Even with all of our technology, we are still a face-to-face culture,” he says. “These communal spaces are being designed to accelerate the speed of decision-making in both scheduled meetings and in the unexpected opportunities for collaboration that come from serendipitous collisions.”
The floor will have workstation seats for 106 associates. But unlike other areas of the building, all of the seats will be unassigned—a first for T. Rowe Price. “Internal sight lines have been mindfully considered so that it becomes easy to visually connect with teammates across the floor and provide access to the inspiring views outside,” Calhoun says. And, while the changes will only apply to one floor for the time being, he says that the firm expects the pioneering work and work styles to have a ripple effect throughout the rest of the building. But the project hasn’t been without its challenges. The biggest has been a perceived loss of status, especially from employees losing their private offices.
“Those are both natural and expected emotions, and we have had to help associates adjust to their new surroundings,” Calhoun says. “We are also having to develop new norms of behavior, such as how to be able to ask someone who is speaking too loudly to please take a phone call elsewhere, and how to not have meetings within the workstations but rather go to a huddle room.”
Per the ISP goals, these changes aren’t just about creating a more comfortable work experience. They’re about fostering a more frictionless digital experience for clients. By doing away with large, private offices and cubes in favor of unassigned seating and huddle rooms, cross-functional teams can communicate with more face-to-face collaboration and efficiency as they create a more streamlined client experience.
Another element of the ISP is T. Rowe Price’s Technology Development Center (TDC), which opened last year in New York City. Purpose-built to attract more financial-technology talent to the firm, TDC directly complements the new floor in Baltimore. It also complements an innovation hub located elsewhere in the HQ building.
As such, the TDC supports agile software development and has plenty of space for daily stand-ups, peer reviews of work in progress, and celebrations of milestones. And, similar to Baltimore, all its space is communal. By literally and figuratively untethering its associates, T. Rowe Price is able to offer its clients advanced analytics and an enhanced level of collaborative technology.
Calhoun sums it up more succinctly: “Your work is where you are, not where your chair happens to be.”


