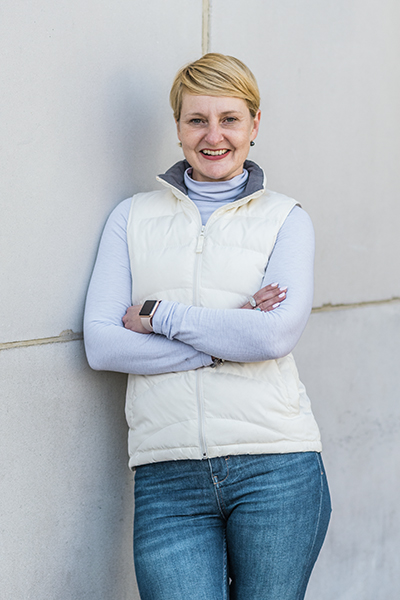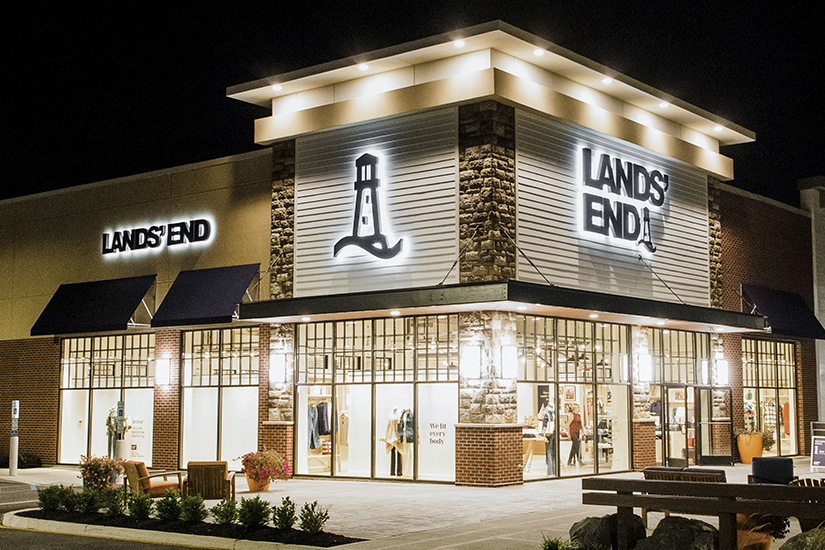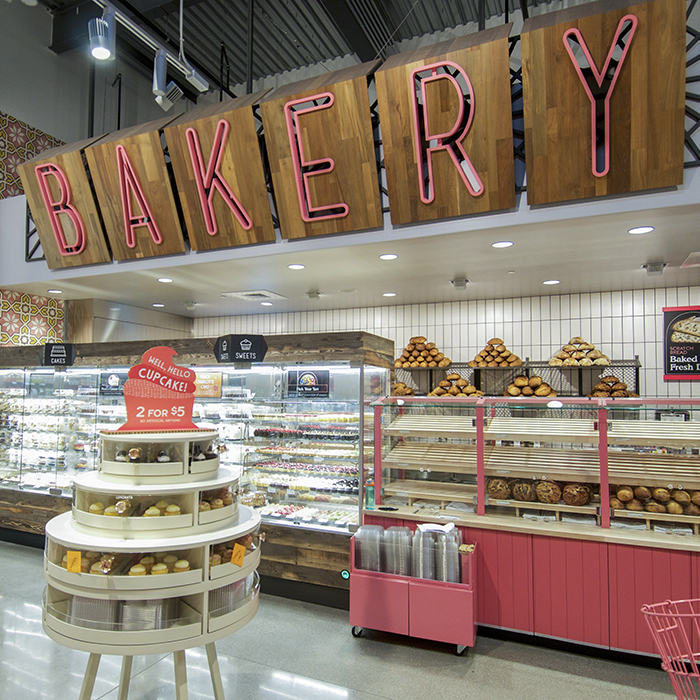When Melissa Titcher moved to the United States from Australia 21 years ago, she jumped into the dynamic world of retail. After nine years at French Connection, she joined Lands’ End in 2007, where she has since cultivated a career in visual merchandising and construction. Now, as director of store planning and design construction, Titcher is channeling her experiences to drive her ambition and innovation at the global lifestyle retailer. She is evolving the American lifestyle brand’s legacy of service and quality products by optimizing multichannel customer experiences around the world.
“Reestablishing myself was a challenge, and it feels like a major accomplishment,” Titcher says. “Being able to get a foot in the door in the retail industry here and building a reputation over again has been extremely rewarding.”

Her first experience working in the retail industry was on the front lines, in a store, which she says taught her how the in-store experience affects both customers and sales associates. Today, at Lands’ End, Titcher is in the midst of aggressively expanding the company’s portfolio of stores with a new retail concept that provides a seamless customer experience between the digital marketplace and brick-and-mortar stores while underscoring the brand’s emphasis on loyalty, family, and functionality. Founded in Chicago in 1963, Lands’ End has spent decades establishing an agile heritage brand that Titcher and her team are equipping for success in the decades to come.
The contemporary Lands’ End customer is sophisticated but not fussy, values products that serve a purpose, wants simple solutions, and tends to be loyal to the brand, according to Titcher. This customer visits brick-and-mortar stores to try on items, talk with an associate, or exchange products purchased online. Lands’ End stores are designed with these customers in mind, supporting e-commerce and serving as a platform for brand storytelling.
Fulfilling these objectives begins with site selection. Lands’ End opens stores in areas where it already has a large customer base stemming from its catalog and landsend.com. The design of Lands’ End stores is highly tailored to evoke a sense of home, family, and comfort. “Each store’s exterior is modeled off of a residential feel, with some decorative exterior lighting,” Titcher says. “That helps you feel like you’re walking up to the Lands’ End home.”
Millwork surrounding the doors is custom-made. “The doors are a signature piece that help define the space and create this moment where you’re walking into somewhere with a presence,” Titcher says.
As customers enter a store, they walk through an archway that resembles the foyer of a house. From there, custom flooring, laid out like a runway, directs customers’ attention to a 12-foot-high experience wall featuring a large monitor that plays video content. “This is the first time we’ve done more than static imagery,” Titcher says. “It creates a lot of visual movement in the store. It creates some energy and excitement. We have great stories to tell about how our products help serve our customers’ needs and life. We wanted to bring this to life in a more modern and digitally driven way.”

Other design elements of Lands’ End’s store interiors reinforce the brand’s notion of home and family. The cash wrap is made to look like a kitchen table and stationed in a prominent, central location. It feels more like a meeting place than a spot purely for transactions. The fitting rooms have a cushioned seating area, where friends and family can wait while a customer tries on products. A fireplace mantle that is custom-made in a woodshop at Lands’ End’s Dodgeville, Wisconsin, campus faces the seating area and displays heritage artwork, including catalogue covers from throughout the years. These features make the fitting area more social, allowing customers to experience Lands’ End’s products themselves as well as the brand’s lifestyle vision.
The lighting scheme and acoustics in the new stores are also modeled around the idea of comfort and home. Pendant lighting highlights the front entrance and cash wrap, but lighting in the fitting rooms is softer to create a more intimate atmosphere. Music plays in the background at a volume that does not prevent customers from having a conversation with associates or with each other.
At only 5,000 to 7,000 square feet in area, the new concept stores need to maximize the space they have. Each store’s layout is divided into zones, separated by wing walls. This makes it easy for customers to navigate from one product type to another, and the flexibility of the fixture package allows each store to customize the space allotment for seasonal items such as swimsuits and winter coats.
Aside from moving merchandise, Titcher says, the role of a Lands’ End store is to “provide opportunity and access to the brand that is going to be easy and functional.” If a customer comes in to make an exchange, the store has an opportunity for the customer to engage with the brand in a meaningful way. While Titcher says the opportunity to build the new store concept from scratch is one of the most exciting aspects of her role, on a micro level, the new concept uses the retail experience to build interest and loyalty in each individual customer.


