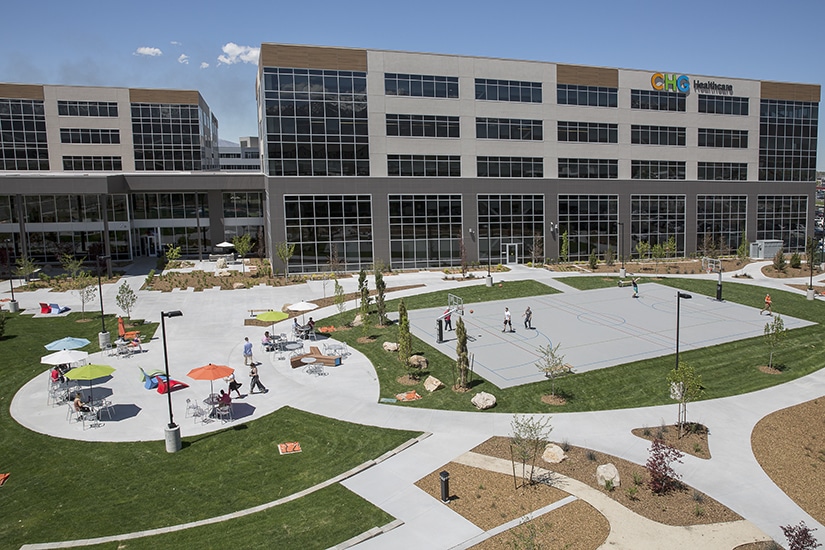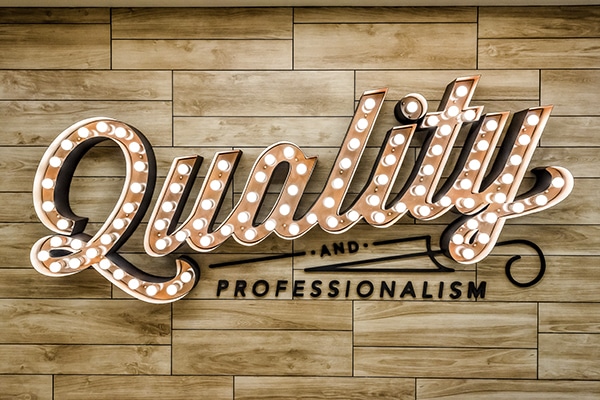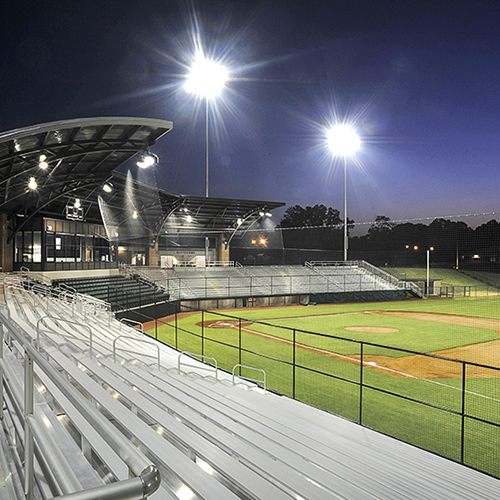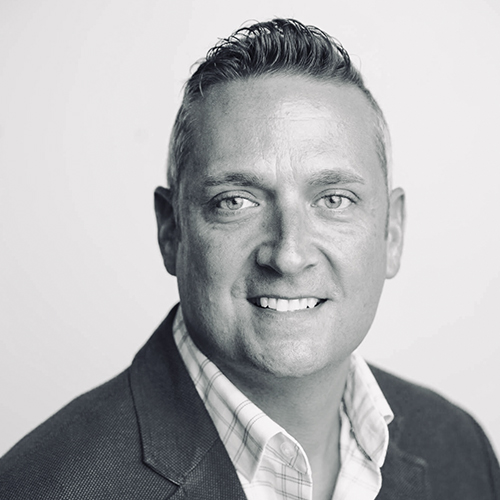When creating a company’s headquarters, any designer worth their salt will turn to the business’s core values for inspiration.
More difficult, however, is representing these values in a tangible way—showing someone a physical structure and explaining in no uncertain terms just how it embodies an organization. But, after nine years spent as an interior designer in commercial architecture, Bobby Stevens was up for such a challenge at CHG Healthcare, the largest privately held healthcare staffing company in the US.

As CHG’s current director of real estate and project management, Stevens guides the workplace strategy for all the company’s locations nationwide. She recently led CHG’s high-profile headquarters project, which resulted in a new 281,000-square-foot LEED-certified campus in Midvale, Utah.
Tailored to employees’ needs and meant to feel more like a home than an office, the campus includes two five-story buildings connected by a glass “People Hub” with casual lounge areas as well as meeting and dining spaces. To kick off the project, Stevens and her team conducted research for a year to determine the exact needs of the company and its employees.
“We’re a high-growth company and are always moving and changing to meet the needs of the healthcare market, with teams growing and shrinking based on that market,” she says. “We asked very specific questions about storage—what works, what doesn’t. Every decision we made was based on what people told us. We also made sure to tell people why we did certain things, which helps them feel more comfortable with changes.”
One of the most significant findings was that there are between 25 and 50 desk moves a week, thus creating a significant amount of downtime. The solution? Stop moving workstations and start moving people.
To accomplish this, Stevens and her team outfitted the CHG headquarters with height-adjustable workstations bolstered by dual-monitor arms, adjustable lighting, and personal power plugs. Since each workstation is now a “plug-and-play” experience, employees can get their space put together in mere minutes after moving. Gone are the days of lugging one’s hardware and belongings from desk to desk, then waiting for IT to connect them.
The headquarters’ meeting spaces were built with a similar flexibility in mind, resulting in customizable features and demountable walls. “We created a kit of parts we can play with, which allows us to be agile,” Stevens says.
Likewise, the “People Hub,” a nonreservable, indoor-outdoor public space, allows employees to gather in a more casual environment, take a break outside, or simply enjoy a change of scenery while working—all without having to leave campus.

But, the anchor of the headquarters goes back to core values—in CHG’s case, five: putting people first, continuous improvement, integrity and ethics, quality and professionalism, and growth. When designing the workplace, Stevens didn’t just use these words as a guiding light; she physically manifested each one. That is to say, each of the building’s five floors corresponds to a core value and a specific color. The second floor, for instance, the “Continuous Improvement” floor, is paired with the royal color of purple and twinkles with a light installation—its constantly pulsating light reflecting the theme of evolution. The third floor is the “Growth” floor and incorporates various green elements, including a growing plant wall.
Further leaning into the theme of growth, the learning and development center has a “making a difference” wall that displays stats about CHG’s customer experience: the number of people served, how many rental cars and airline tickets have been booked, etc. “As we grow, it will be updated,” Stevens says. “It helps connect employees with the larger purpose of the company.”

Employees also get to connect on a more individual level through some of visuals around the building. Local artists have been commissioned to paint temporary walls with quotes from employees—a visualization of how each of them has viewed their time at CHG.
Before move-in day, Stevens and her team organized employee tours through headquarters. Staff members got to see their seats, learn how their workstations operated, and familiarize themselves with the building. When they moved in, they were even given large yellow “help” cards that could be waved for immediate assistance.
“We tried to make the whole process geared toward having a good experience,” Stevens says. And that means more than just having a good building.


