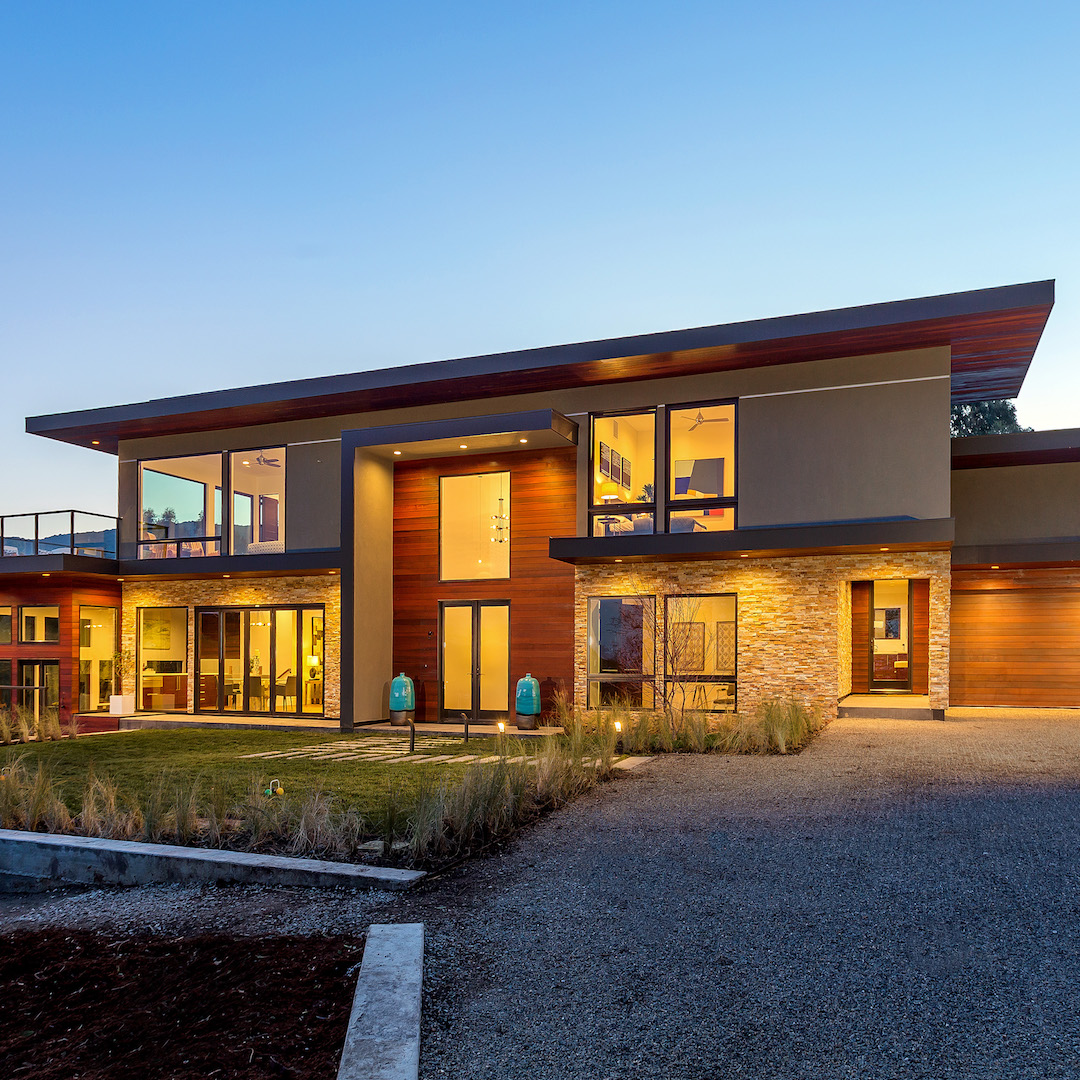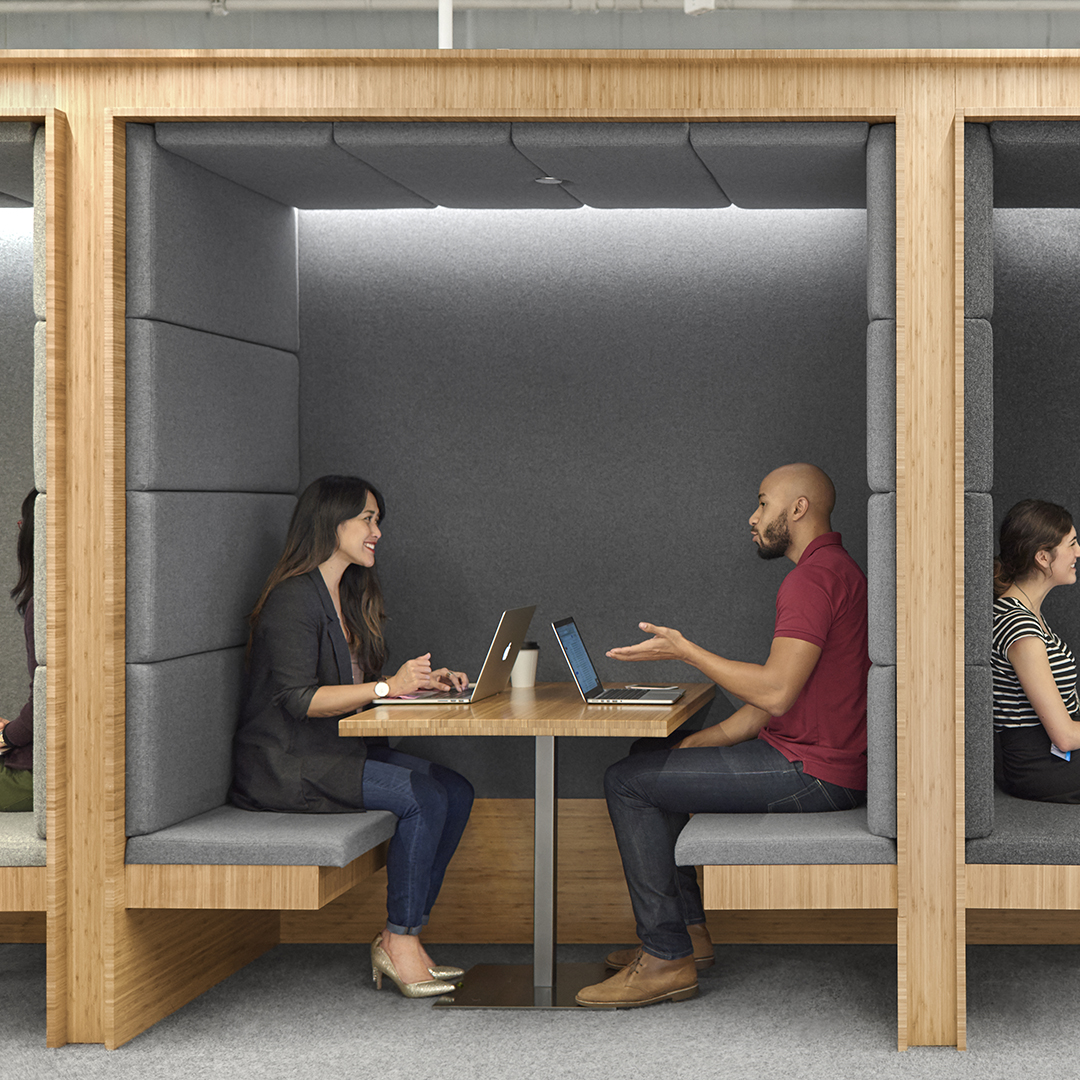Jason Schultz faced a two-headed monster of a challenge while reinventing the office space for Austin, Texas-based BigCommerce. The fast-growing cloud e-commerce platform provider needed more space at the headquarters but also an extensive redesign of the office to align with the evolving work habits of its dynamic workforce.
BigCommerce had been growing by more than 15 percent a year when Schultz was hired as director of global real estate and facilities in October 2017. With robust growth expected to continue, the company’s 37,000-square-foot headquarters, in downtown Austin, was “bursting at the seams,” Schultz says. Plus, employees were increasingly gravitating to the modern office environment as they moved from space to space during the day, based on their tasks.
That’s why BigCommerce jumped at the chance to lease the first floor of the same building when the tenant, a security software company, decided to vacate its 30,000-square-foot space. Schultz had the space he needed, but he also knew that to optimize utilization and create the contemporary environment desired by employees, he would have to depart from the existing design. A detailed analysis of BigCommerce’s space use and employee work styles was needed.

Schultz hired real estate consulting firm CBRE to conduct a two-week space utilization study and conduct employee surveys. The consultant would also help make sense of the results and translate them into programming. “Jason was instrumental in creating a dialog between the executive team at BigCommerce and the various real estate and design partners needed to execute this project,” says Lenny Beaudoin, executive managing director and global lead at CBRE. “His leadership helped the group challenge their individual assumptions and think more holistically about this opportunity. The result was an integrated real estate and workplace solution that was not only functional and cost-effective but aligned with the organization’s vision and brand.”
Surveyors went from room to room and desk to desk at regular intervals throughout the day, noting who was occupying specific spaces and what they were doing. They also asked a group of volunteer employees from different departments to report their activity once daily for a week, recording what they liked and disliked about the spaces they were using. Both studies yielded findings that guided the expansion and redesign project.
“There was a great desire among employees to be more mobile throughout the day,” Schultz says. Many employees wanted to move to areas designated for specific tasks—conference rooms for planned and impromptu meetings, quiet nooks for work requiring extended periods of sharp focus, and kitchen tables for grabbing a snack while catching up on email.
Although the existing office provided a variety of spaces, it fell far short of the vision for the new design. For example, some workers took to seats in a large game room for quiet work space—not what the space was meant for, but the best available. Also, most of the existing conference rooms accommodated eight to sixteen people, but many meetings consisted of small groups of two to four. That indicated a significant amount of wasted space set aside for meetings. The remedies for these deficiencies will be more quiet space and a greater number of smaller meeting rooms.
The most sweeping change, however, will be a switch from assigned seating to task-based seating in which employees will move around during the day to spaces most suitable to their activities. To optimize space allocation, there will be a ratio of 1.2 people per desk. The utilization study supported that formula, as it found about 20 percent of workstations were unoccupied at any given time during a typical day. Part of the reason: certain employees, such as salespeople, spend a lot of time on the road. There’s no need to reserve a desk at headquarters for those individuals spending most of their time elsewhere.
The renovated office space will be divided into “neighborhoods” for each department or function. This will allow for closer collaboration for those who work together most frequently than random seating would allow. The employee-to-desk ratio, derived from the space utilization study, is meant to reduce the percentage of unused workstations. Utilization varies, so there will be times when there isn’t a desk available in the employee’s neighborhood. “In those cases, the employee will go to a nearby focus room, booth, or café,” Schultz says. Yet he expects that those occasions will be infrequent.
The new design will present a cultural adjustment. “Giving up a personal desk is a sensitive subject,” Schultz says. People like to feel they have ownership of a space and like to personalize it, he notes. Even so, Schultz is confident that employees will embrace the new environment after they experience the advantages of multiple, comfortable spaces for various tasks. Employees who have traveled to the company’s London office, a WeWork space similar in concept to the headquarters plan, have given that design positive reviews. “Some have said, ‘I’ll trade my office for WeWork space anytime,’” he adds.
Notable amenity upgrades include a considerably larger communal kitchen than the kitchen in the current space. Two new training rooms ranging from 1,500 square feet to 2,000 square feet will be outfitted with the latest presentation technology. The rooms’ primary purpose is to host clients for training sessions, but movable walls that open to the kitchen area will also provide expandable space for lunches, meetings, or other events.
BigCommerce signed the lease on the new first floor environs in January 2018. The company began occupying 8,000 square feet of swing space in the same office complex last March, which provided temporary relief for the space crunch. Schultz expects to have a construction permit in December or January 2019 for the first-floor expansion. He anticipates a four-month build-out period with significant demolition required to revamp the honeycomb-like space. Dozens of walled offices will be removed to realize the more open concept.
The result will use space more efficiently and ultimately reduce real estate expenses. Even more importantly, it should foster an environment better suited to the changing ways of modern office work habits—and produce happier employees.


