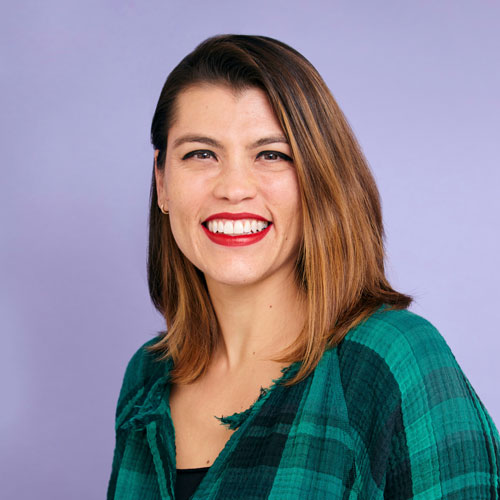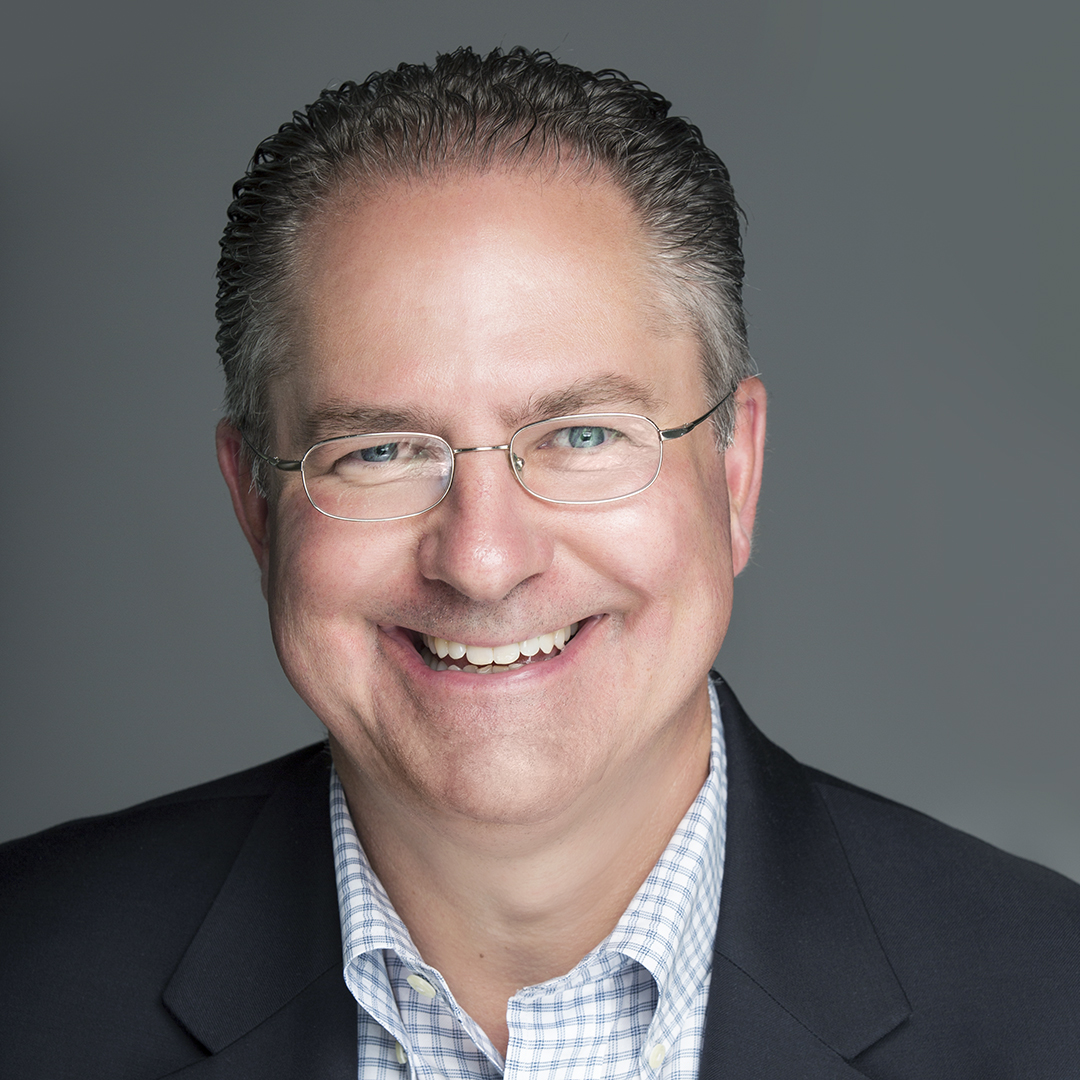Designing an office doesn’t typically engender thoughts of creativity. Fluorescent lights, desks, and cubicles typically conspire to create a functional—if unimaginative—environment. However, for Laurie Turano, senior corporate designer at Fresenius Medical Care North America, a new workspace is a tantalizing blank canvas.
“What I design is about people, light, and airflow,” she says. “I want to create a space for employees to be comfortable at work and to collaborate. It’s not so much about decorating the space but how the space functions.”
That drive is a family trait. The Long Island native is the middle of three daughters, born to Sybil and Emanuel Turano, an artist and an architect, respectively. Her father took full advantage of raising a family in New York, taking his kids on visits to the Guggenheim Museum and the World Trade Center.
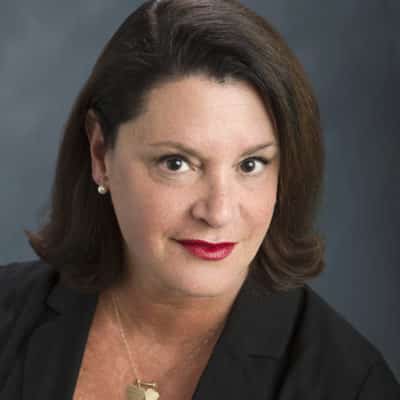
“At the Guggenheim, I’d go to the top of the spiral and then run all the way down,” Turano says. “I didn’t really get exactly what Frank Lloyd Wright intended with his design, but I got the fact that it was round, fast, and moving. It wasn’t just a square building.” Similarly, while riding the elevator to the top floor of the World Trade Center, Turano could feel how the building had give.
Still, architecture wasn’t her first inclination. Following a youth spent in dance classes, she hoped to be a ballerina, and she even chose art history as her major at Stephens College. However, after graduating, she realized that her prospects were limited, so she had to rethink her goals.
“When I was younger, I had a dollhouse but spent more time redoing the flooring and arranging furniture than playing with dolls,” she says. “So, I decided to get another degree, this time in interior design.”
She pursued a BA at Endicott College while caring for her three young children. Later, she returned to Endicott to earn an MA in interior architecture, which she says was a life-changing experience. “I wanted to perfect my craft, and I knew I needed something to take me to the next level,” she says. “It was all I had hoped for and more. I loved learning and became a better, deeper designer as a result of it.”
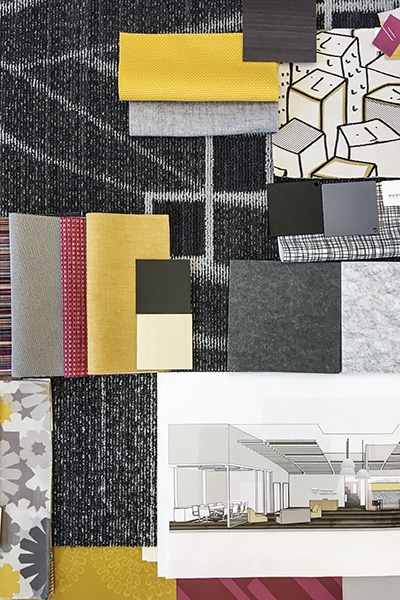
She also gained an understanding of worker-conscious design that considers the employee as well as the space. To illustrate what that means, she mentions a video chat she once had with her younger sister, a law professor at the University of London. At one point, the lights in her sister’s office turned off, and her sister started jumping up and down. When the lights came back on, Turano asked her sister what had happened. The building had recently been renovated to include lighting set to a timer and motion sensor.
“As my sister explained, the designers forgot to consider that most of the offices would be filled with academics who sit for hours at their desks, so there wasn’t enough motion to keep the lights on,” Turano says. “People who don’t think about the user do things like that. I think about users first, then design.”
At Fresenius, she has had numerous opportunities to apply her skills—most recently to the company’s call center in Lake Bluff, Illinois. Turano begins her process by investigating a site and observing its employees. At the call center, one issue was that the managers and workers were in separate buildings, which she deemed inefficient. Additionally, the call center was in an office park, secluded from any local eateries, and when Turano saw its cafeteria, she was shocked.
“It was a dingy, beige room with twelve huge tables and tiny windows looking out to a parking lot and smoking hut,” she says. “This was no place to eat lunch and was without nearby options for eating. Also, many people feel conscious about taking up a table for 10 when they are eating solo, so they tend to eat at their desks. Since the employees were on the phones all day with physicians and patients, I felt they should be able to have options in their day.”
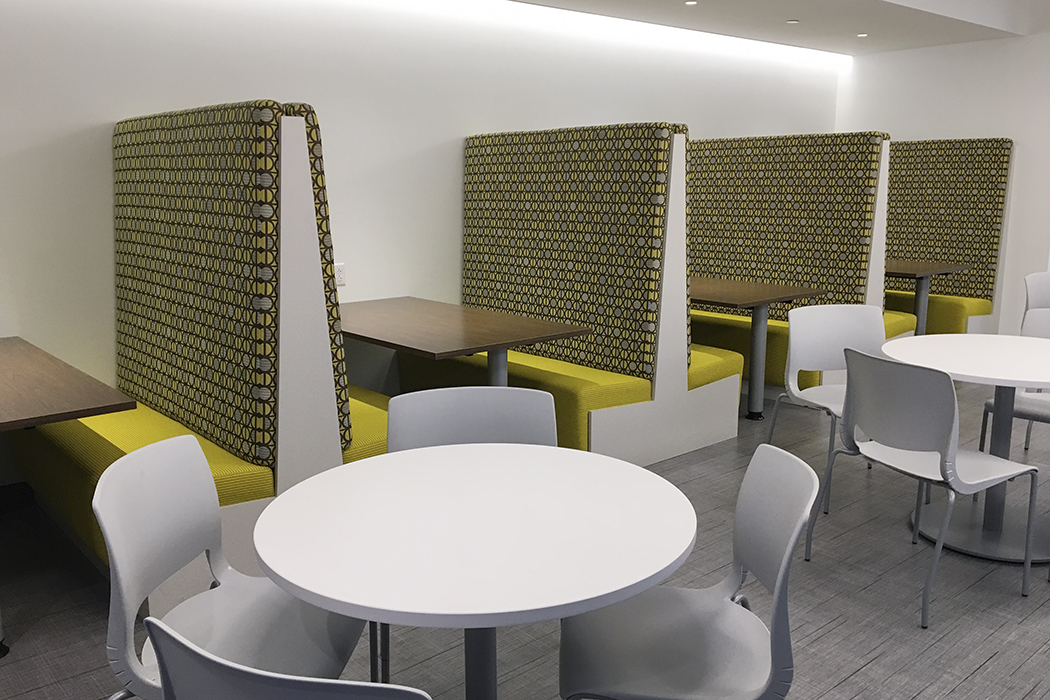
So, Turano found a new building where managers and employees could work together, and she designed a cafeteria with two walls of windows, flooded with natural light and looking out on a hillside. The roomy café provides seats for two, four, or more for a lunch break, and there’s a cantilevered a counter along one window wall for those who want to get away from their desk and eat solo. The new building is also flanked by two highways, and there are seventeen eateries located within 500 steps of the doorway. “I had improved the quality of the employees’ day, even if just for their half hour of lunch,” Turano says. “What’s more thrilling than getting two groups together? Plus, I found room for growth.”
Her next challenge will be to design Fresenius’s new headquarters in Waltham, Massachusetts, as well as a nearby campus in Lexington, and she has the full support of her senior director, John Gioioso. “He said at my review, ‘You know, I let you do 95 percent of what you want in all the build-outs across the country,’ and he’s right!” Turano says.
She’ll design the new headquarters based on direction laid out by CEO William Valle. “He identified challenges in three areas: communication, collaboration, and coordination—the three Cs,” she says. “He wants us to focus on these to become a stronger company, and I design spaces for employees to be able to do just that. It’s very exciting in an in-house designer’s career to build out an entire company HQ. It’s a three-year-long project I’m thrilled to be able to do.”
