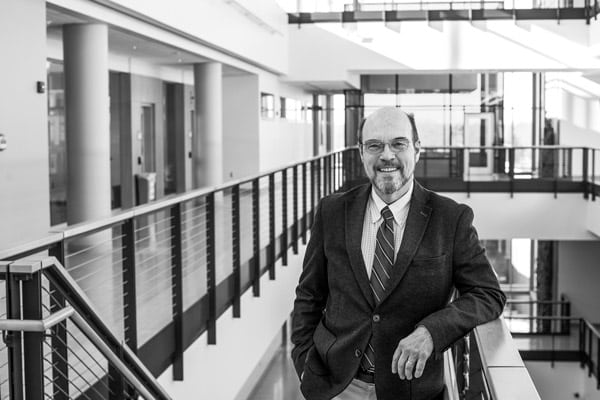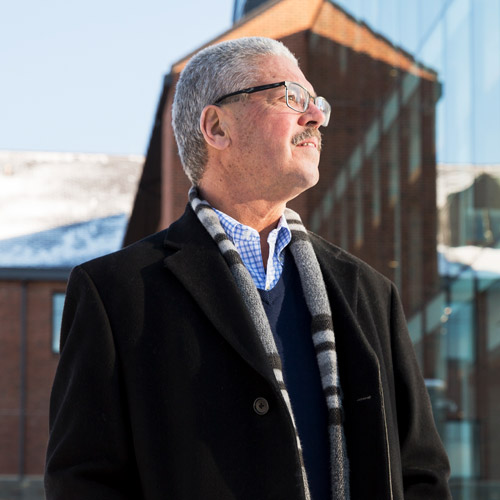
When the Rochester Institute of Technology (RIT) built a new, suburban campus in Rochester, New York, in the late 1960s, the architects went Modernist. The new, prize-winning postwar campus was designed and built by Roche-Dinkeloo, Harry Weese, Edward Larrabee Barnes, Hugh Stubbins, Dan Kiley, and others. Then, as now, not everyone was enamored with that design decision. “There are a lot of modern architecture haters still around,” says James R. Yarrington, director of planning and design services and university architect for RIT Facilities Management Services. “But I think we are very high quality, and as years go by it will be more appreciated.”
That future appreciation may be largely due to his work in what some call softening the Modernist look during his 17-year tenure at the university. “I like to think of it as evolving,” he says. “We have some general guiding principles we try to follow, and the most satisfying thing is seeing how those principles do have meaning, how they serve the campus community and help us grow. The community has responded very positively to the work we have done.”
Yarrington, a native of Warsaw, New York, studied architecture at the Harvard Graduate School of Design. He worked as an architect in private practice for 19 years in Rochester before coming to RIT in 2001. The university comprises nine academic colleges, including the National Technical Institute for the Deaf (NTID). “My time here is interesting because I came during a huge transformation period,” he says. During his time, Yarrington—who also serves as an adjunct associate professor of architecture—has overseen the addition of more than $500 million in new construction. “The campus keeps evolving by creating a conversation between the old aesthetic and new projects,” he says.
Much of the softening of the campus comes from the landscape architecture. Yarrington calls the outdoor areas and pathways the connective tissue of the campus and is working on beautifying them to fit the overall design. “We have recognized the primacy of pedestrian areas and enhanced those spaces with good landscape design, good street furniture, and integrated art,” he says. “We have spent many millions of dollars on nonbuilding improvements.” For example, he led the renovation of the Frisina Quad near NTID to be ADA-accessible and commissioned outdoor art for it. “That is emblematic of the most satisfying work we have done,” he says. “It follows the cues of the original planners to integrate landscape architecture, architecture, and art, which are all important in producing a complete design.”
He has helped change traffic patterns to segregate automobile, service vehicle, and pedestrian/alternative transportation traffic as much as possible to improve the safety and quality of the campus experience. “We have taken motor courts and parking lots to develop new pedestrian quads,” he says, following the principle that non-motor-vehicle paths and spaces are design priorities for RIT, which will have a robust mass-transit and alternative transportation infrastructure.” The campus is surrounded by both wetlands and highways, making it an urban island unto itself. But according to Yarrington, that’s okay. “It’s a recognition of the reality of the setting,” he says. “We have created a higher density, mixed-use campus with a lot of growth but still have kept parking inventory flat.”
Major projects on the west side of campus include the Magic Spell Studios building, which houses film, electronic gaming design, theater and other arts; the Global Village, a living-and-learning facility that includes new dorms; and the previously mentioned upgrades to general infrastructure and connectivity.
On the east side of campus, which houses the NTID, Yarrington and his team are always renovating those buildings that are 47 years old. He has linked Lyndon Baines Johnson Hall and Shumway Dining Commons, two buildings that were part of the original NTID expansion, with the NTID Student Development Center to create one large, unified building with an atrium, dining amenities, and meeting rooms. “It’s all inside, so you can conduct business all day without going outside,” he adds. That’s a great benefit given western New York’s harsh winters. Rosica Hall, a research wing for NTID, was also connected. “It filled a hole in the design of that part of the campus,” he says. “It completes a visual corridor between two dining halls.”
The center of campus has seen the development of Gordon Field House, the Gene Polisseni Center, and other sports facilities. Other projects include the Golisano Institute for Sustainability, a LEED Platinum facility, and a major renovation and additions for the Institute of Health Sciences and Technology, which houses physician assistant, sonography, and clinical psychology programs, a behavioral health clinic, and a primary care medical practice for both the college and local communities.
Yarrington describes his role as working with external architecture and engineering firms to ensure RIT gets what university customers need and designs that advance the evolution of the campus master plan. “We have a positive, productive partnership with local architects,” he says. “We appreciate what they have brought to us, as we do all the vendors and construction partners we work with.” Proper leadership, he maintains, comes from good, basic emotional intelligence: respecting, listening, contributing when appropriate, firmly giving directives, and leading with praise and appreciation.”
During Yarrington’s tenure, RIT has seen increases in enrollment, diversity, endowment, and national rankings. He thinks design has played a role in that success. “A campus has a responsibility to provide quality spaces, creating a more exciting, diverse, interesting—and from my perspective, delightful—physical environment for students to thrive in,” he says. He expects to remain busy pushing the evolution of RIT’s physical space, and has high expectations for success. “I hope that, 50 years in the future,” he says, “people will look back and say, ‘They did all right.’”
Photos: David Lamb, A. Sue Weisler


