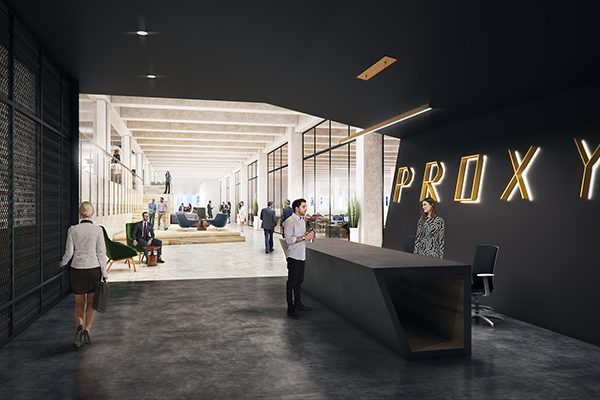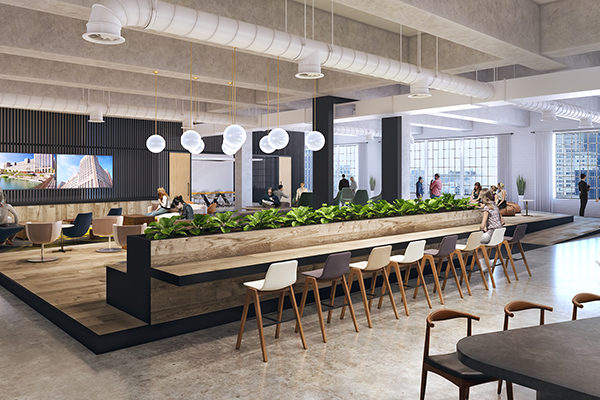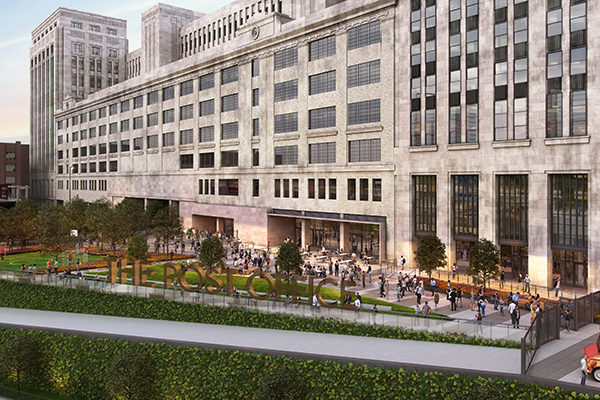An office is no longer simply a place to work. Over the past ten years, innovations and shifting expectations have changed what high-profile tenants want to see in their work spaces. “The office is an extension of the home environment these days,” says Sheryl Schulze, senior project director and firmwide landlord services leader out of Gensler’s Chicago office.
 Tenants are seeking more interconnected office environments, with outdoor space, shared working areas, and vibrant amenities throughout. “Naturally, people are looking for collaboration, socialization, and focused settings.,” Schulze says. “In translating that to an office building, we aim to create mixed-use environments that support a collective live-work-play mentality.”
Tenants are seeking more interconnected office environments, with outdoor space, shared working areas, and vibrant amenities throughout. “Naturally, people are looking for collaboration, socialization, and focused settings.,” Schulze says. “In translating that to an office building, we aim to create mixed-use environments that support a collective live-work-play mentality.”
To address these new needs, Gensler is designing office buildings with activated lobbies, tenant lounges, robust fitness areas, and green spaces—from plaza to rooftop and, where possible, in between. “Buildings are becoming more porous,” Schulze says. “That’s not only from a physical nature but a psychological and emotional nature as well. We’re turning buildings inside out, if you will.”
Developers are also seeking ways to revitalize existing structures, breathing new life into old buildings while celebrating their unique features. Working with existing structures can be challenging, but it offers exciting opportunities to reinvigorate authentic space. Gensler has recently been part of two such opportunities in Chicago: at Fulton West and the Chicago Post Office.
Fulton West by Sterling Bay
The nine-story Fulton West development by Sterling Bay, in Chicago’s Fulton Market District, was abandoned after the dot-com bust and left unconditioned for 15 years. Despite its neglect, the structure offered a primed canvas for Gensler’s Chicago team. “There was a lot of great structure to begin with,” Schulze says. “We didn’t have to erect a new structure out of the ground. We transformed the existing building by adding additional volume.”
 Beginning with an abandoned structure and a client with a vision, the Gensler team transformed Fulton West into a contemporary office building featuring substantial green space, midtier terraces, a rooftop deck with sweeping views of the city skyline, and an entry courtyard that stretches from the front of the building to the back.
Beginning with an abandoned structure and a client with a vision, the Gensler team transformed Fulton West into a contemporary office building featuring substantial green space, midtier terraces, a rooftop deck with sweeping views of the city skyline, and an entry courtyard that stretches from the front of the building to the back.
“People want access to outdoor space,” Schulze says. “In the downtown business district, you can try to carve that out of plazas here and there, but the ability to step out of your work space, take a flight of stairs, or take an elevator to pop up to a roof or terrace to go and get work done is a huge asset.”
The Sterling Bay development team knew it needed to bring the outdoors in as well and positioned amenities in areas with natural light. Tenant lounges and touchdown areas in the fitness center and lobby offer additional spaces for workers to build connections outside the traditional workspace—places where they can hold meetings, take breaks, and transition into and out of the office. Sterling Bay and Gensler were able to tap into tenant research as a closely collaborative team to ensure every square foot was designed to optimize the experience. The office is now home to some of the nation’s most well-known companies.
The Chicago Post Office
The Chicago Post Office’s east building was erected in 1921, and the wraparound office expansion was completed in 1934. The resulting 2.5 million-square-foot building was left unconditioned for 20 years before Gensler was brought in to design a vision with its client, 601w Companies. Behind the façade and interior decay, they found a variety of spaces, from the utilitarian mail processing center, with floors strong enough to support mail trucks, to the historic Art Deco lobby, with 38-foot walls dressed in white marble, gold mosaic tile, and gold leaf.
 Schulze and the project team worked to preserve historic features even before the building officially became a landmark in April of 2018. They restored the lobby, retained the mail processing center’s industrial feel, and worked around and incorporated into their design a number of existing postal scales and chutes. “The team conducted a very thorough and detailed inventory of elements needed to be retained to meet historic landmark status,” Schulze says. “We worked very closely with preservation architect McGuire Igleski & Associates and the State Historic Preservation Office to get this kind of work done right the first time.”
Schulze and the project team worked to preserve historic features even before the building officially became a landmark in April of 2018. They restored the lobby, retained the mail processing center’s industrial feel, and worked around and incorporated into their design a number of existing postal scales and chutes. “The team conducted a very thorough and detailed inventory of elements needed to be retained to meet historic landmark status,” Schulze says. “We worked very closely with preservation architect McGuire Igleski & Associates and the State Historic Preservation Office to get this kind of work done right the first time.”
The design team also embraced the building’s unusual connections. The south, north, and east structures have different ceiling heights, resulting in floor plates that don’t align. “The team is celebrating this fact,” Schulze says. “We’re creating punched openings allowing connectivity between the structures through open stairs. The result is loft-like space not found in competing buildings.”
Because of the building’s previous function and preexisting conditions—conveyors and mail chutes ran through its floors, leaving large penetrations requiring infill—and because of its scale, many trusted partners became involved in bringing the Chicago icon back to life. The Krez Group, a collection of businesses dedicated to providing flooring solutions, addressed the building’s particular floor infills. The company’s owner, Paul Helmer, worked closely with Gensler and the large project team to find solutions that embraced materials and technologies that would address the project team’s concerns. “Paul would come to the table and offer solutions that supported the project’s goals and needs,” Schulze says. “The Krez Group is a familiar and trusted advisor on the project.”
“Working with Sheryl and the project team has been a pleasure,” Helmer adds. “We’re so pleased to be part of this historic project.”
Among the most exciting transformations for Schulze is the building’s four-acre rooftop park, which will be solely for tenants and will be the largest rooftop experience in Chicago. The park features a quarter-mile running track, a basketball court, and paddle tennis courts. But, it is not the building’s only outdoor space. On the first floor, the food and beverage hall will spill out onto the east plaza, which sits along the Chicago River.
Chicago’s current central post office facility opened in 1997, directly across the street from the historic building. At a media event in 2017, a postal worker who had worked in the original building walked into the space with tears in her eyes, elated to see progress on the building’s transformation. “This is like the Chicago Cubs winning the World Series,” Schulze says. “Everyone is rooting for this icon and is so excited about the redevelopment and activation of a true gateway to Chicago in the southwest area of the central business district.”


