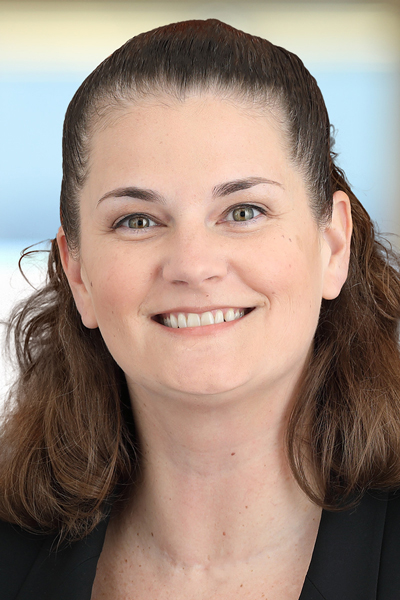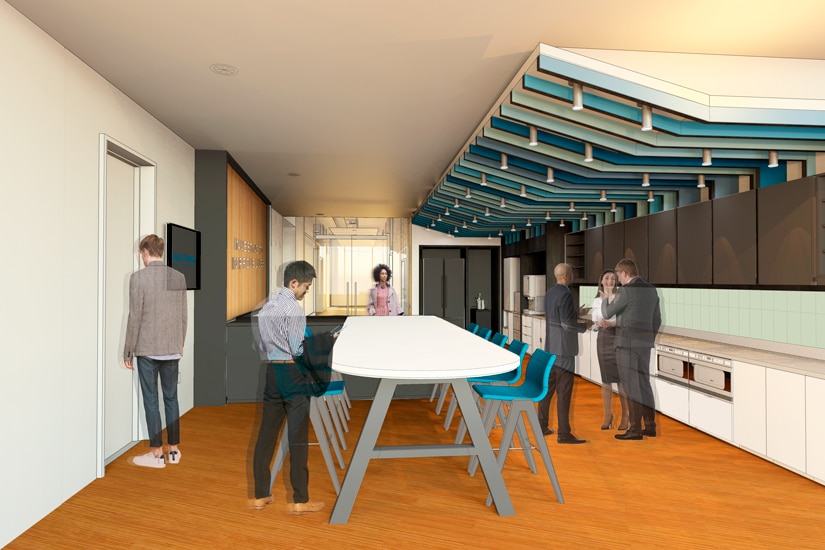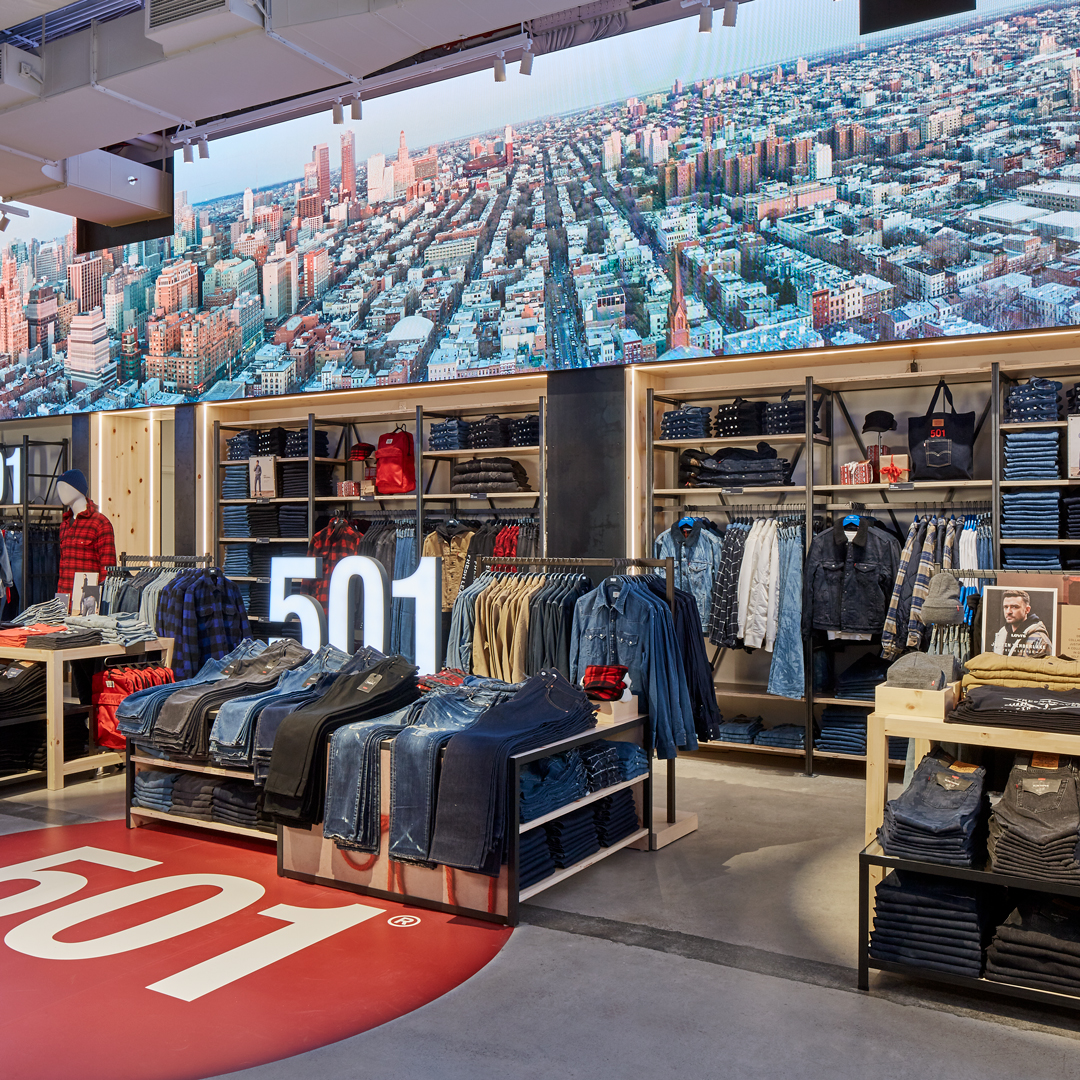Investment management firm Legg Mason Global Asset Management spent more than two years crafting a broad plan designed to help it become more collaborative, more agile, and more innovative. Known as WorkStrategy, it encompasses the company’s “WorkStyle,” “WorkForce,” and, of course, its “WorkPlace.”
Today, the plan is coming together as the company readies itself to launch a pilot program that embodies the WorkStrategy philosophy. The pilot is centered around the redesign of half a floor of Legg Mason’s headquarters in Baltimore’s Harbor East neighborhood. Bringing it to fruition required employees from real estate, information technology, human resources, and other relevant teams to work together on creative ideas to address 21st-century opportunities.
At the helm of the workplace design is Amy Beall, Legg Mason’s head of global real estate. Beall has spent her entire career in real estate—she started out working on the landlord side of the business, first as an analyst and then as a development finance manager. When she joined Legg Mason’s corporate real estate team 11 years ago, she credited her prior experience with helping her look at real estate from both the owner and tenant perspectives.

Legg Mason historically made workplace design decisions similar to its peers in the financial services industry. Offices had assigned seats and individual work spaces were doled out based on rank and title. Currently, however, it is inverting the traditional approach to workplace strategy by focusing on “we” spaces over “me” spaces, decreasing real estate footprints and using real estate, management policy, and technology to provide employees with more options for how and when they work.
A major shift in workplace strategy in the Harbor East pilot is an emphasis on agile, adaptive spaces rather than individually assigned desks and offices. As Beall describes, “Real estate, like technology, is a tool, and it’s all about how you use tools. The people component is key, and we want to provide a space that’s conducive to having teams come together to collaborate and innovate.”
This environment includes spaces designed for different functions and work styles. There are library-like quiet spaces, such as focus rooms where an employee can buckle down and concentrate with minimal distractions. There are also individually-sized phone rooms, huddle rooms for small groups to meet, and tech-enabled innovation rooms for larger teams to collaborate. These rooms can accommodate groups of about six to 10 people and are equipped with technology-driven smartboards and whiteboards for brainstorming.
Acoustic privacy is a priority, so the innovation rooms have acoustic panels in vibrant colors. Plenty of natural light permeates the space through 14-foot floor-to-ceiling exterior glass walls. A significant amount of the furniture in the Harbor East pilot is adjustable and can be reconfigured to suit needs that vary from day to day. In the innovation rooms, all the furniture is on wheels for easy mobility.
Reflection, or, “green” rooms, provide spaces where employees can step away from work for a few moments to recharge. At Harbor East, the reflection rooms overlook the water as well as a green roof, an extension of the indoor work environment which has an exclusive patio for rest and relaxation. The pilot also includes a self-service coffee bar with cold brew and nitro on tap. The drinks are complimentary, and employees can make themselves an espresso or latte whenever they desire. “We wanted to create an engaging and social environment that would make people want to be in the office,” explains Beall.
Technology and real estate work hand in hand in the pilot. To accommodate the flexibility of Legg Mason’s “workplace of the future” concept, employees are switching from desktop computers to laptops or tablets. A crucial amenity included in the pilot is the technology bar – a place where employees can bring their devices to IT staff whenever they have a question or problem.
As part of the pilot kickoff, Beall’s team previewed it to Legg Mason employees. A town hall meeting introduced the new space using virtual reality tours to not only prime their expectations, but mainly to share the rationale behind the new workplace strategy. At the core of the project, the Harbor East pilot is helping employees rethink how they work by offering them choice: because they use portable devices, they can work in any of the Harbor East pilot spaces, from home, from a client’s office, or elsewhere.

While WorkStrategy was not conceived as a cost-cutting measure, the adaptability of the space and the ability of employees to work remotely means that Legg Mason can shrink its footprint and reduce costs on a square footage basis. These changes were already implemented in Legg Mason’s Miami office, which opened in November 2018. The changes succeeded in reducing its footprint by over 2,500 square feet by designating more collaborative spaces and fewer individual offices.
The redesigned Harbor East space will be put to use starting in February 2019.
Ultimately, Beall sees real estate as a means to enhance the daily experience of the Legg Mason team. “Real estate is a tactical way that we can improve the lives of employees and how they work by giving them a choice and servicing them better.”


